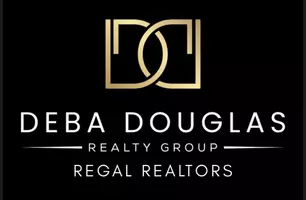
5 Beds
6 Baths
6,079 SqFt
5 Beds
6 Baths
6,079 SqFt
Key Details
Property Type Single Family Home
Sub Type Single Family Residence
Listing Status Active
Purchase Type For Sale
Square Footage 6,079 sqft
Subdivision Stoneleigh Ph 5A
MLS Listing ID 21096995
Style Contemporary/Modern,Traditional
Bedrooms 5
Full Baths 5
Half Baths 1
HOA Fees $650/ann
HOA Y/N Mandatory
Year Built 2017
Lot Size 0.683 Acres
Acres 0.683
Lot Dimensions 138x225x112X250
Property Sub-Type Single Family Residence
Property Description
The gourmet kitchen is a chef's dream, featuring top-of-the-line appliances, custom cabinetry, and an expansive island that serves as the heart of the home. Adjacent to the kitchen, the spacious living room is highlighted by a striking fireplace, adding warmth and character to the space. Large windows throughout the home flood the interiors with natural light, enhancing the sense of openness and tranquility.
The primary suite is a true retreat, complete with a spa-like bathroom featuring dual vanities, a soaking tub, and a separate shower. Each additional bedroom is thoughtfully designed with its own en-suite bathroom, offering comfort and convenience for all family members.
Outdoor living is equally impressive, with a beautifully landscaped backyard providing a serene setting for relaxation. The expansive patio area is ideal for alfresco dining and entertaining, while the well-maintained lawn offers plenty of space for recreational activities.
Located in a sought-after community, this home combines elegance, functionality, and a prime location, making it an ideal choice for discerning buyers seeking a luxurious lifestyle.
Location
State TX
County Rockwall
Community Other
Direction From S Farm to Market 549 take a left onto W Farm to Market Rd 550, go straight then take a right onto Brentwood Drive. Continue and you will shortly find the property on your right.
Rooms
Dining Room 1
Interior
Interior Features Built-in Features, Cable TV Available, Chandelier, Eat-in Kitchen, Granite Counters, Kitchen Island, Open Floorplan, Other, Pantry, Vaulted Ceiling(s), Walk-In Closet(s), Wet Bar
Heating Central
Cooling Ceiling Fan(s), Central Air
Flooring Carpet, Concrete, Tile, Vinyl, Wood
Fireplaces Number 2
Fireplaces Type Living Room, Outside, Other
Equipment Home Theater, Irrigation Equipment, Other
Appliance Built-in Refrigerator, Dishwasher, Disposal, Dryer, Gas Cooktop, Gas Oven, Gas Range, Microwave, Double Oven, Refrigerator, Washer, Other
Heat Source Central
Laundry Dryer Hookup, Washer Hookup
Exterior
Exterior Feature Attached Grill, Covered Deck, Covered Patio/Porch, Gas Grill, Rain Gutters, Lighting, Outdoor Grill, Outdoor Kitchen, Outdoor Living Center, Private Yard, Other
Garage Spaces 4.0
Fence Back Yard, Cross Fenced, Electric, Fenced, Full, Gate, Wrought Iron
Pool Heated, Outdoor Pool, Other
Community Features Other
Utilities Available Cable Available, City Sewer, City Water, Concrete, Curbs, Electricity Available, Electricity Connected, Individual Gas Meter, Individual Water Meter, Sewer Available, Sidewalk, Underground Utilities, Other
Roof Type Tile
Total Parking Spaces 4
Garage Yes
Private Pool 1
Building
Lot Description Landscaped, Lrg. Backyard Grass, Many Trees, Cedar, Other, Sprinkler System, Subdivision, Tank/ Pond
Story Two
Foundation Slab, Other
Level or Stories Two
Structure Type Concrete,Rock/Stone,Stone Veneer,Stucco,Other
Schools
Elementary Schools Amy Parks-Heath
Middle Schools Cain
High Schools Rockwall-Heath
School District Rockwall Isd
Others
Restrictions Other,None
Ownership see agent
Acceptable Financing Cash, Conventional, FHA, VA Loan
Listing Terms Cash, Conventional, FHA, VA Loan
Virtual Tour https://www.propertypanorama.com/instaview/ntreis/21096995

GET MORE INFORMATION

REALTOR® | Lic# 0728488






