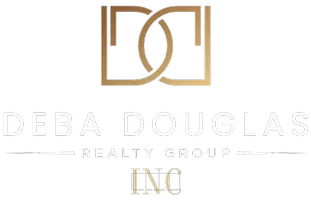For more information regarding the value of a property, please contact us for a free consultation.
2 Beds
3 Baths
2,110 SqFt
SOLD DATE : 06/05/2025
Key Details
Property Type Single Family Home
Sub Type Single Family Residence
Listing Status Sold
Purchase Type For Sale
Square Footage 2,110 sqft
Price per Sqft $215
Subdivision Park Carillon Condo
MLS Listing ID 20897241
Sold Date 06/05/25
Bedrooms 2
Full Baths 2
Half Baths 1
HOA Fees $1,350/mo
HOA Y/N Mandatory
Year Built 1960
Annual Tax Amount $9,432
Lot Size 1.518 Acres
Acres 1.518
Property Sub-Type Single Family Residence
Property Description
Behind the Pink Wall! This exceptionally maintained 2 bedroom, 1st floor unit condo is all about the location & low-maintenance lifestyle! Upon entering, you are greeted by a spacious, open-concept living room that flows seamlessly into a formal dining area and updated kitchen, creating a welcoming space for gatherings of any size. With two distinct living areas, including one featuring custom built-ins, the home provides a perfect setup for a home office or study. Large windows with plantation shutters flood the space with natural light, highlighting the gorgeous hardwood floors that run throughout the main living areas. Both generously sized bedrooms include ensuite bathrooms, offering comfort and privacy for residents or guests. Enjoy access to the community's well-kept grounds and sparkling pool. Prime location with easy access to Downtown Dallas, Dallas Love Field Airport, SMU, Highland Park Village, and an array of entertainment, restaurants, and trendy hot spots to enjoy situated behind the pink wall, close to Preston center shopping and restaurants.
Location
State TX
County Dallas
Community Community Pool
Direction From NW Hwy take Pickwick to Bandera...Suite A - 1st floor unit behind the pink wall.
Rooms
Dining Room 1
Interior
Interior Features Chandelier
Heating Central, Other
Cooling Central Air, Other
Flooring Hardwood, Stone
Appliance Dishwasher, Disposal, Electric Range, Microwave, Double Oven
Heat Source Central, Other
Laundry Electric Dryer Hookup, Utility Room, Full Size W/D Area
Exterior
Carport Spaces 2
Community Features Community Pool
Utilities Available Alley, Electricity Connected, Master Gas Meter, Master Water Meter
Roof Type Composition
Total Parking Spaces 2
Garage No
Building
Story One
Level or Stories One
Schools
Elementary Schools Prestonhol
Middle Schools Benjamin Franklin
High Schools Hillcrest
School District Dallas Isd
Others
Ownership see agent
Financing Cash
Read Less Info
Want to know what your home might be worth? Contact us for a FREE valuation!

Our team is ready to help you sell your home for the highest possible price ASAP

©2025 North Texas Real Estate Information Systems.
Bought with Amy Detwiler • Compass RE Texas, LLC.
GET MORE INFORMATION
REALTOR® | Lic# 0728488

