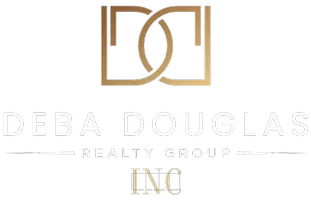
3 Beds
3 Baths
2,560 SqFt
3 Beds
3 Baths
2,560 SqFt
Key Details
Property Type Single Family Home
Sub Type Single Family Residence
Listing Status Active
Purchase Type For Rent
Square Footage 2,560 sqft
Subdivision Grand Add
MLS Listing ID 20697799
Style Traditional
Bedrooms 3
Full Baths 2
Half Baths 1
HOA Y/N Mandatory
Year Built 1996
Lot Size 4,878 Sqft
Acres 0.112
Property Description
Location
State TX
County Dallas
Direction From Beau Park Ln, west on Woodshadow Ln
Rooms
Dining Room 2
Interior
Interior Features Cable TV Available, Chandelier, Decorative Lighting, Granite Counters, High Speed Internet Available, Kitchen Island, Open Floorplan, Pantry, Walk-In Closet(s)
Heating Central
Cooling Ceiling Fan(s), Central Air, Electric
Flooring Ceramic Tile, Marble, Wood
Fireplaces Number 2
Fireplaces Type Bedroom, Double Sided, Family Room, Gas Logs
Appliance Dishwasher, Disposal, Electric Cooktop, Electric Oven, Microwave
Heat Source Central
Laundry Electric Dryer Hookup, Utility Room, Full Size W/D Area, Washer Hookup
Exterior
Exterior Feature Rain Gutters
Garage Spaces 2.0
Fence Back Yard, Wood
Utilities Available City Sewer, City Water
Total Parking Spaces 2
Garage Yes
Building
Lot Description Few Trees, Interior Lot, Landscaped, Lrg. Backyard Grass
Story Two
Level or Stories Two
Structure Type Brick
Schools
Elementary Schools Bush
Middle Schools Walker
High Schools White
School District Dallas Isd
Others
Pets Allowed Breed Restrictions, Cats OK, Dogs OK, Number Limit
Restrictions No Smoking,Pet Restrictions
Ownership On File
Pets Description Breed Restrictions, Cats OK, Dogs OK, Number Limit

GET MORE INFORMATION

REALTOR® | Lic# 0728488






