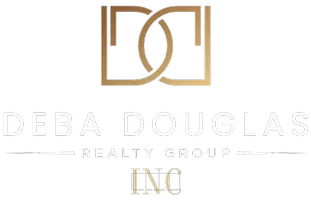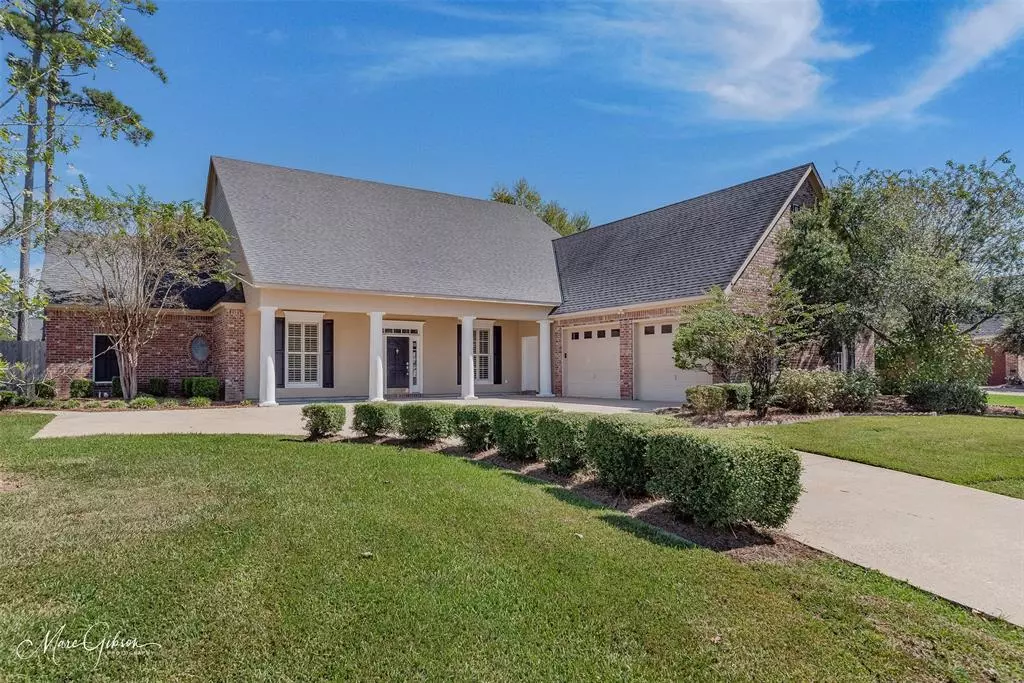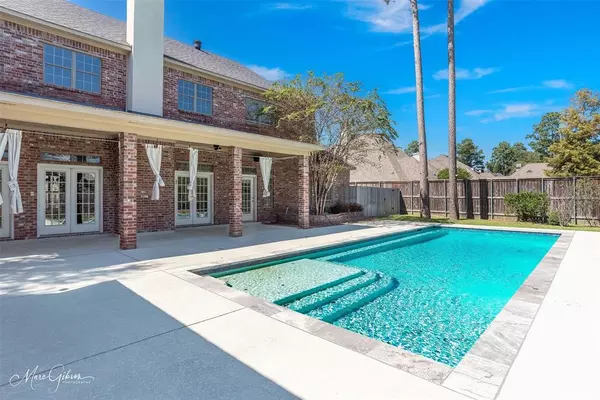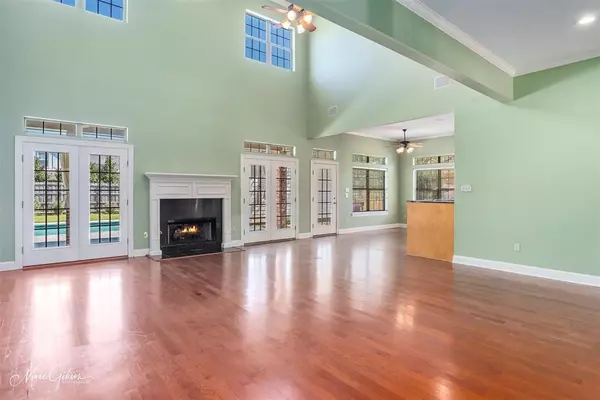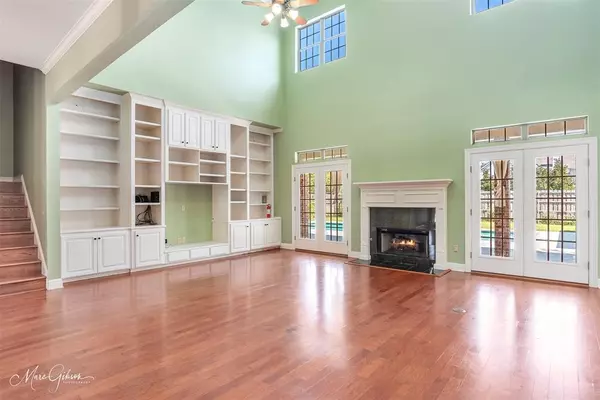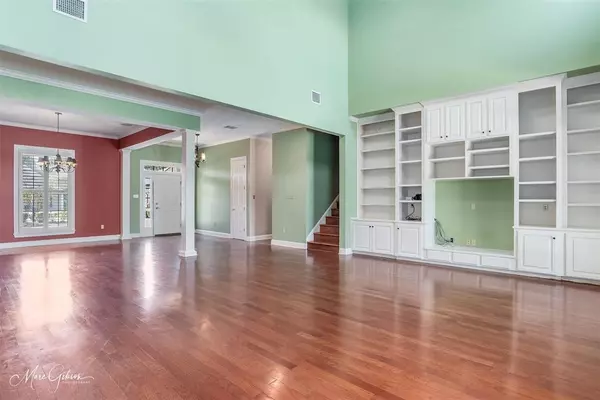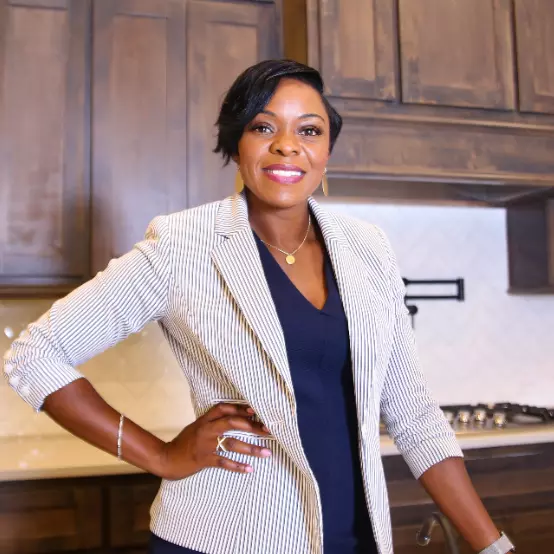
5 Beds
4 Baths
4,119 SqFt
5 Beds
4 Baths
4,119 SqFt
Key Details
Property Type Single Family Home
Sub Type Single Family Residence
Listing Status Active
Purchase Type For Sale
Square Footage 4,119 sqft
Price per Sqft $140
Subdivision Southern Trace
MLS Listing ID 20733137
Bedrooms 5
Full Baths 3
Half Baths 1
HOA Fees $1,950/ann
HOA Y/N Mandatory
Year Built 2004
Lot Size 0.399 Acres
Acres 0.3994
Property Description
Location
State LA
County Caddo
Community Club House, Community Pool, Gated, Golf, Lake, Park, Playground, Pool, Racquet Ball, Restaurant, Tennis Court(S)
Direction maps
Rooms
Dining Room 1
Interior
Interior Features Eat-in Kitchen, Granite Counters, High Speed Internet Available, Kitchen Island, Pantry, Walk-In Closet(s)
Heating Central, Fireplace(s), Zoned
Cooling Ceiling Fan(s), Central Air, Electric, Zoned
Flooring Carpet, Ceramic Tile, Wood
Fireplaces Number 1
Fireplaces Type Gas, Gas Logs
Appliance Built-in Gas Range, Dishwasher, Disposal, Electric Oven, Gas Cooktop, Microwave
Heat Source Central, Fireplace(s), Zoned
Laundry Utility Room
Exterior
Garage Spaces 2.0
Carport Spaces 2
Fence Back Yard, Fenced, Full, Wood
Pool Heated, In Ground
Community Features Club House, Community Pool, Gated, Golf, Lake, Park, Playground, Pool, Racquet Ball, Restaurant, Tennis Court(s)
Utilities Available Asphalt, City Sewer, City Water, Concrete, Curbs, Individual Gas Meter, Individual Water Meter, Private Road, Underground Utilities
Roof Type Asphalt
Total Parking Spaces 2
Garage Yes
Private Pool 1
Building
Lot Description Cul-De-Sac, Sprinkler System, Subdivision
Story Two
Foundation Slab
Level or Stories Two
Structure Type Brick,Stucco
Schools
School District Caddo Psb
Others
Restrictions Architectural,No Livestock
Ownership White

GET MORE INFORMATION

REALTOR® | Lic# 0728488
