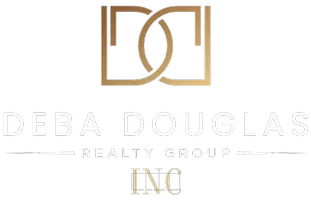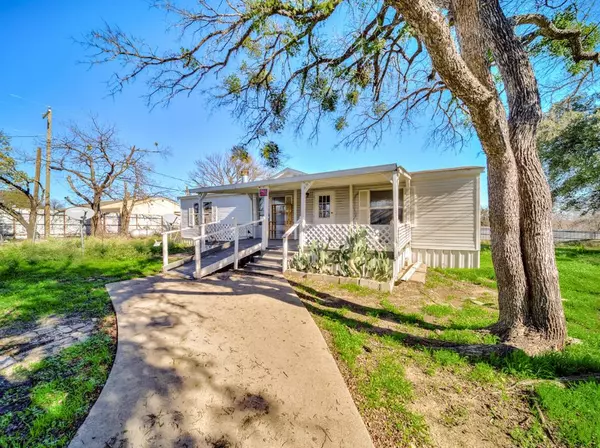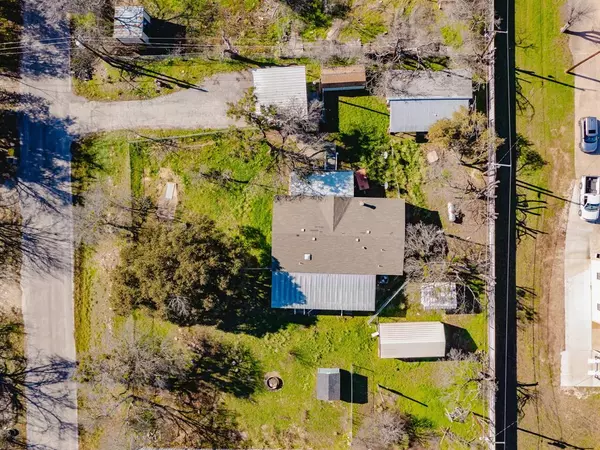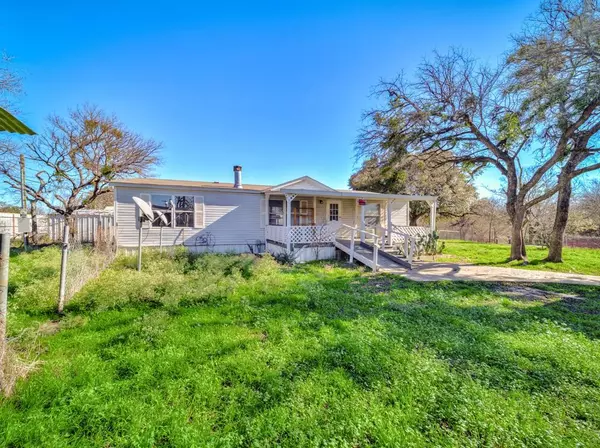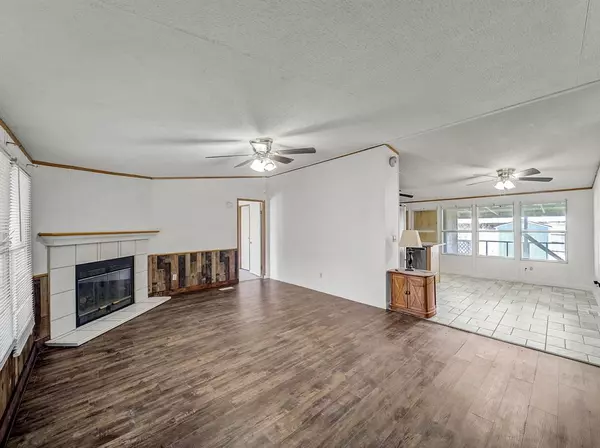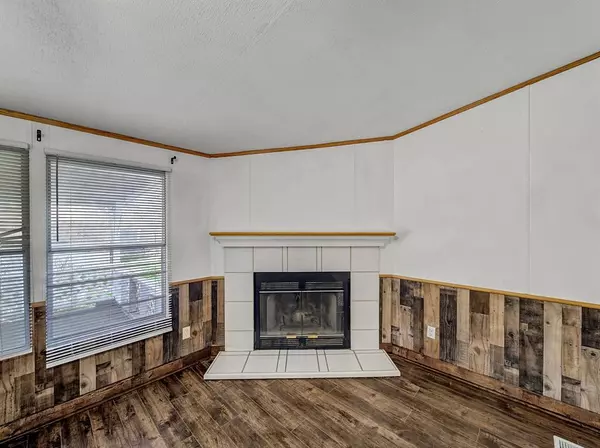3 Beds
2 Baths
1,344 SqFt
3 Beds
2 Baths
1,344 SqFt
Key Details
Property Type Mobile Home
Sub Type Mobile Home
Listing Status Active
Purchase Type For Sale
Square Footage 1,344 sqft
Price per Sqft $223
Subdivision Cottonwood Hills Add
MLS Listing ID 20800643
Style Traditional
Bedrooms 3
Full Baths 2
HOA Y/N None
Year Built 2000
Annual Tax Amount $824
Lot Size 0.516 Acres
Acres 0.516
Lot Dimensions 159x147
Property Description
Step outside to enjoy the expansive covered porches—both front and back, each measuring 35ft x 11ft—perfect for sipping morning coffee or hosting evening gatherings.
Outdoors, you'll discover a world of possibilities! Three new storage buildings (24x12, 10x7, and 12x9) provide plentiful space for tools, toys, or hobbies along with A two-car carport for parking. Your property is completely fenced and cross-fenced and has shade trees allowing for peace of mind whether you're entertaining guests or relaxing. Experience the charm of country living with all the modern comforts you desire.
UPDATES INCLUDE: master bedroom flooring, new septic lines, hot water heater, HVAC, breaker panel, electric pole has new wiring, tile and laminate flooring, granite countertops & storage buildings.
This property is an estate, the sellers will need to sell as-is. Bring an offer!
Location
State TX
County Tarrant
Direction From TX-199 take exit towards Tenderfoot Trl & Hanger Cut off rd. Turn left onto Hanger Cutoff & Tenderfoot Trl. Turn right onto Cottonwood Creek Rd. Home is on the right. Sign in yard. GPA friendly.
Rooms
Dining Room 1
Interior
Interior Features Built-in Features, Decorative Lighting, Eat-in Kitchen, Granite Counters, Kitchen Island, Open Floorplan, Paneling, Walk-In Closet(s)
Heating Central, Electric
Cooling Ceiling Fan(s), Central Air, Electric
Flooring Carpet, Laminate, Tile
Fireplaces Number 1
Fireplaces Type Living Room, Wood Burning
Appliance Dishwasher, Disposal, Gas Cooktop, Microwave, Plumbed For Gas in Kitchen, Refrigerator
Heat Source Central, Electric
Laundry Electric Dryer Hookup, Utility Room, Full Size W/D Area, Washer Hookup
Exterior
Exterior Feature Covered Deck, Covered Patio/Porch, Fire Pit, Storage
Carport Spaces 2
Fence Chain Link, Cross Fenced, Fenced, Metal
Utilities Available Propane
Roof Type Composition
Total Parking Spaces 2
Garage No
Building
Lot Description Few Trees, Lrg. Backyard Grass
Story One
Foundation Pillar/Post/Pier
Level or Stories One
Structure Type Siding
Schools
Elementary Schools Eagle Heights
High Schools Azle
School District Azle Isd
Others
Restrictions No Known Restriction(s)
Ownership The Estate of Billie Pelle
Acceptable Financing Cash, Conventional
Listing Terms Cash, Conventional
Special Listing Condition Aerial Photo

GET MORE INFORMATION
REALTOR® | Lic# 0728488
