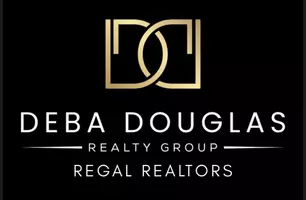4 Beds
3 Baths
2,961 SqFt
4 Beds
3 Baths
2,961 SqFt
Key Details
Property Type Single Family Home
Sub Type Single Family Residence
Listing Status Active
Purchase Type For Sale
Square Footage 2,961 sqft
Price per Sqft $197
Subdivision Oak Creek Estates
MLS Listing ID 20850532
Style Contemporary/Modern,Mid-Century Modern
Bedrooms 4
Full Baths 3
HOA Y/N None
Year Built 1973
Annual Tax Amount $6,840
Lot Size 8,581 Sqft
Acres 0.197
Property Sub-Type Single Family Residence
Property Description
True to mid-century modern design, a bright, airy transition space brings in light, views, and serious indoor-outdoor vibes. The kitchen is a dream mix of form and function, with rich soapstone countertops, a waterfall peninsula (with hidden wireless charging!), and a custom tiled vent hood. It's sophisticated, it's smart, and it makes cooking feel like an art form. The once awkward wet bar, now turned luxurious adjoining butler's pantry, provides extra storage, style, and function.
Three stunning bathrooms offer incredible design that is kid-friendly without sacrificing style, but nothing compares to the luxury of the primary bathroom suite.
Even the smallest details—like the chili red mid-century mailbox, sleek black fireplace, thoughtfully selected cabinet hardware, and coordinated bathroom accessories—showcase the level of care and craftsmanship behind the design of this Designer Property.
This is more than a renovation—it's a beautifully crafted masterpiece by an actual Interior Designer. It's stunning, luxurious, functional, and a home you would have thought you would have to be searching in Dallas to find. This home is for people who want something more, something unlike any other, something special.
Location
State TX
County Tarrant
Direction From I-20 West Exit Little Road and Turn Right onto Little Road. Turn Right onto Arkansas. Turn Left on Weyhill. Home is on the left.
Rooms
Dining Room 2
Interior
Interior Features Double Vanity, Eat-in Kitchen, Open Floorplan, Pantry, Vaulted Ceiling(s), Walk-In Closet(s), Wet Bar
Heating Central, Natural Gas
Cooling Central Air, Electric
Flooring Laminate, Tile
Fireplaces Number 1
Fireplaces Type Living Room, Wood Burning
Appliance Dishwasher, Disposal, Electric Cooktop, Microwave, Tankless Water Heater
Heat Source Central, Natural Gas
Laundry Electric Dryer Hookup, Utility Room, Full Size W/D Area
Exterior
Exterior Feature Fire Pit
Garage Spaces 2.0
Fence Full, Wood
Utilities Available Cable Available, City Sewer, City Water, Electricity Available, Natural Gas Available
Roof Type Composition
Total Parking Spaces 2
Garage Yes
Building
Lot Description Interior Lot, Landscaped, Many Trees
Story Two
Foundation Slab
Level or Stories Two
Structure Type Brick,Siding
Schools
Elementary Schools Dunn
High Schools Arlington
School District Arlington Isd
Others
Ownership Owner of Record
Acceptable Financing Cash, Conventional, FHA, VA Loan
Listing Terms Cash, Conventional, FHA, VA Loan
Virtual Tour https://www.propertypanorama.com/instaview/ntreis/20850532

GET MORE INFORMATION
REALTOR® | Lic# 0728488






