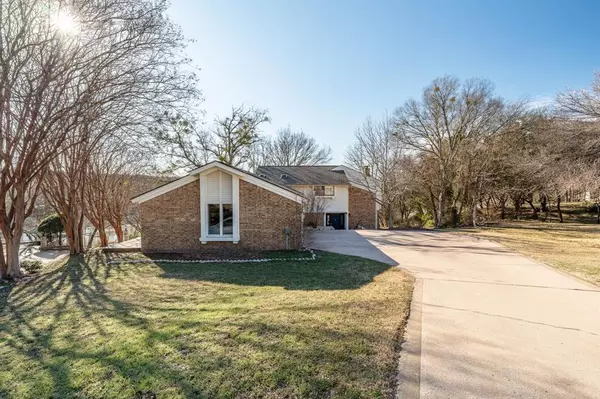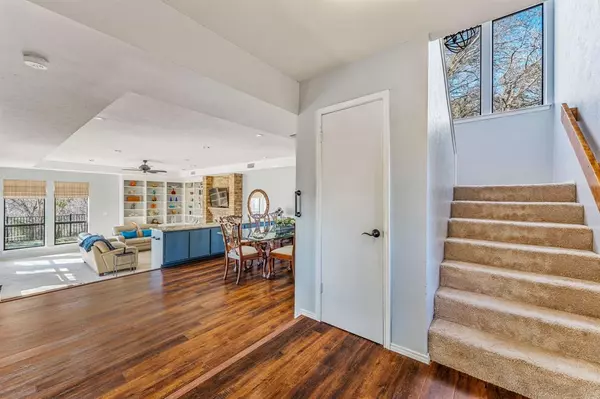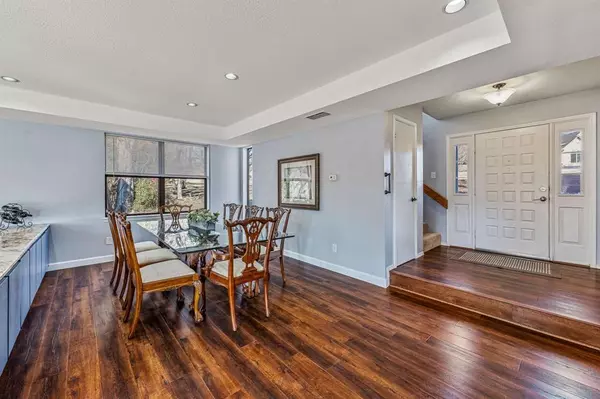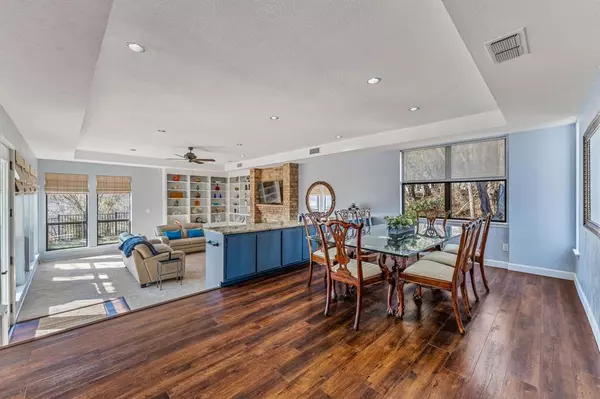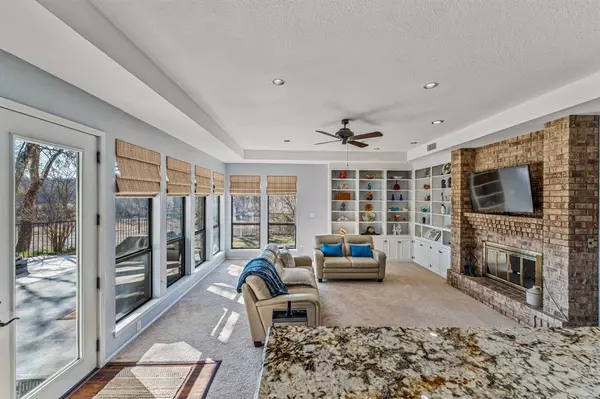3 Beds
3 Baths
2,668 SqFt
3 Beds
3 Baths
2,668 SqFt
Key Details
Property Type Single Family Home
Sub Type Single Family Residence
Listing Status Active
Purchase Type For Sale
Square Footage 2,668 sqft
Price per Sqft $211
Subdivision Pecan Plantation
MLS Listing ID 20849660
Bedrooms 3
Full Baths 2
Half Baths 1
HOA Fees $203/mo
HOA Y/N Mandatory
Year Built 1981
Annual Tax Amount $5,115
Lot Size 6,534 Sqft
Acres 0.15
Property Sub-Type Single Family Residence
Property Description
This unique contemporary home sits on a quiet cul-de-sac with walk-down access to the Brazos River—perfect for fishing, floating, or soaking up the sun. Located in the sought-after Pecan Plantation golf community, this home offers stunning river views from most rooms.
The main level is designed for entertaining, featuring fresh paint, an updated kitchen with granite countertops, new cabinets, and backsplash, plus a dining room with built-in buffet. The living room's wood-burning fireplace, flanked by open bookshelves, creates a cozy focal point.
Upstairs, the spacious primary suite includes a private coffee bar and balcony with panoramic river views. A dedicated office adds flexibility. Outside, enjoy a fenced yard, fresh sod, and well-maintained landscaping.
Additional features include a new HVAC system, sprinkler system, and oversized two-car garage with golf cart space. Just minutes from Granbury's historic square and an hour from Fort Worth, this home offers the perfect mix of serenity and convenience.
Don't miss this one—schedule your showing today!
Location
State TX
County Hood
Community Airport/Runway, Boat Ramp, Campground, Club House, Community Dock, Community Pool, Fishing, Gated, Golf, Greenbelt, Horse Facilities, Jogging Path/Bike Path, Lake, Marina, Park, Pool, Rv Parking, Stable(S), Tennis Court(S)
Direction GPS Friendly
Rooms
Dining Room 2
Interior
Interior Features Built-in Features, Cable TV Available, Decorative Lighting, Double Vanity, Eat-in Kitchen, Granite Counters, High Speed Internet Available, Multiple Staircases, Open Floorplan, Walk-In Closet(s)
Heating Central, Electric, Heat Pump
Cooling Attic Fan, Ceiling Fan(s), Central Air, Electric
Flooring Carpet, Ceramic Tile, Laminate
Fireplaces Number 1
Fireplaces Type Living Room, Wood Burning
Appliance Dishwasher, Disposal, Electric Range
Heat Source Central, Electric, Heat Pump
Laundry Electric Dryer Hookup, Utility Room, Full Size W/D Area, Washer Hookup
Exterior
Exterior Feature Balcony, Rain Gutters, Private Yard, Other
Garage Spaces 2.0
Fence Metal, Wrought Iron
Community Features Airport/Runway, Boat Ramp, Campground, Club House, Community Dock, Community Pool, Fishing, Gated, Golf, Greenbelt, Horse Facilities, Jogging Path/Bike Path, Lake, Marina, Park, Pool, RV Parking, Stable(s), Tennis Court(s)
Utilities Available Electricity Available, Electricity Connected, MUD Sewer, MUD Water, Outside City Limits, Phone Available, Underground Utilities, Unincorporated
Waterfront Description River Front
Roof Type Composition
Total Parking Spaces 2
Garage Yes
Building
Story Two
Foundation Slab
Level or Stories Two
Schools
Elementary Schools Mambrino
Middle Schools Granbury
High Schools Granbury
School District Granbury Isd
Others
Restrictions Deed
Ownership Public redords
Acceptable Financing Cash, Conventional, FHA, VA Loan
Listing Terms Cash, Conventional, FHA, VA Loan

GET MORE INFORMATION
REALTOR® | Lic# 0728488


