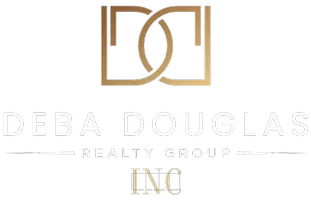2 Beds
2 Baths
1,580 SqFt
2 Beds
2 Baths
1,580 SqFt
Key Details
Property Type Townhouse
Sub Type Townhouse
Listing Status Active
Purchase Type For Sale
Square Footage 1,580 sqft
Price per Sqft $189
Subdivision Rep Preston
MLS Listing ID 20822406
Bedrooms 2
Full Baths 2
HOA Fees $140/mo
HOA Y/N Mandatory
Year Built 1983
Annual Tax Amount $8,334
Lot Size 3,223 Sqft
Acres 0.074
Property Sub-Type Townhouse
Property Description
Step inside to find a spacious open-concept layout with natural light streaming through large windows, enhancing the cozy yet functional design. The inviting living area features a fireplace, built-in cabinetry, and direct access to a private patio, offering the perfect space for relaxation or entertaining. The well-equipped kitchen boasts ample cabinetry and counter space, flowing seamlessly into the dining area for a comfortable and practical setup. Upstairs, two generously sized bedrooms provide a peaceful retreat, each with ample closet space and easy access to full bathrooms.
With proximity to top-rated restaurants, medical centers, and major employers, this home is ideal for professionals, first-time buyers, or anyone looking to enjoy the convenience of North Dallas living. Whether you're seeking a fantastic investment opportunity or a place to call home, this townhome delivers the ideal combination of location, accessibility, and modern comfort. Schedule your showing today and discover all that this fantastic area has to offer.
Location
State TX
County Dallas
Direction Please use GPS and or Google Maps
Rooms
Dining Room 1
Interior
Interior Features Cable TV Available, Decorative Lighting, Other
Heating Fireplace(s), Other
Cooling Central Air
Fireplaces Number 1
Fireplaces Type Gas Logs, Other
Appliance Dishwasher, Electric Cooktop, Electric Oven, Microwave
Heat Source Fireplace(s), Other
Exterior
Garage Spaces 2.0
Utilities Available City Sewer, City Water
Total Parking Spaces 2
Garage Yes
Building
Story Two
Level or Stories Two
Schools
Elementary Schools Pershing
Middle Schools Benjamin Franklin
High Schools Hillcrest
School District Dallas Isd
Others
Ownership See Tax
Acceptable Financing Cash, Conventional, FHA, VA Loan
Listing Terms Cash, Conventional, FHA, VA Loan
Virtual Tour https://www.propertypanorama.com/instaview/ntreis/20822406

GET MORE INFORMATION
REALTOR® | Lic# 0728488






