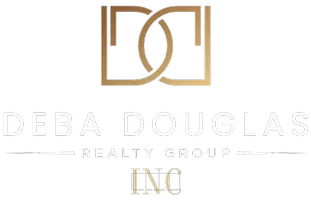4 Beds
3 Baths
2,380 SqFt
4 Beds
3 Baths
2,380 SqFt
Key Details
Property Type Single Family Home
Sub Type Single Family Residence
Listing Status Active
Purchase Type For Sale
Square Footage 2,380 sqft
Price per Sqft $182
Subdivision Clements Ranch 6
MLS Listing ID 20878332
Style Traditional
Bedrooms 4
Full Baths 3
HOA Fees $600/ann
HOA Y/N Mandatory
Year Built 2022
Annual Tax Amount $9,666
Lot Size 7,318 Sqft
Acres 0.168
Property Sub-Type Single Family Residence
Property Description
Upon entering, you'll be greeted by soaring ceilings that enhance the open-concept design of the family and dining areas. The modern kitchen is a chef's delight, featuring a large quartz island, gas cooktop, and a walk-in pantry. The primary suite, conveniently located on the main floor, offers a bay window, walk-in closet, garden tub, separate shower, and dual sinks, providing a serene retreat. Upstairs, a spacious game room awaits, perfect for family entertainment and creating lasting memories.
Outside, the extended covered patio provides an ideal space for outdoor relaxation and gatherings. Situated on an oversized lot, this home offers a generous backyard space for various outdoor activities.
Come experience the perfect blend of luxury and comfort at a place you'll be proud to call home.
Location
State TX
County Kaufman
Community Club House, Community Pool, Greenbelt, Jogging Path/Bike Path, Park, Playground, Other
Direction GPS Friendly
Rooms
Dining Room 1
Interior
Interior Features Cable TV Available, Decorative Lighting, High Speed Internet Available, Smart Home System, Vaulted Ceiling(s)
Heating Central, Natural Gas
Cooling Ceiling Fan(s), Central Air, Electric
Flooring Carpet, Ceramic Tile, Vinyl
Appliance Dishwasher, Disposal, Electric Oven, Gas Cooktop, Microwave, Tankless Water Heater, Vented Exhaust Fan
Heat Source Central, Natural Gas
Laundry Electric Dryer Hookup, Full Size W/D Area, Washer Hookup
Exterior
Exterior Feature Covered Patio/Porch, Rain Gutters
Garage Spaces 2.0
Fence Wood
Community Features Club House, Community Pool, Greenbelt, Jogging Path/Bike Path, Park, Playground, Other
Utilities Available Community Mailbox, Individual Gas Meter, Individual Water Meter, MUD Sewer, MUD Water, Sidewalk, Underground Utilities
Roof Type Composition
Total Parking Spaces 2
Garage Yes
Building
Lot Description Adjacent to Greenbelt, Interior Lot, Sprinkler System
Story Two
Foundation Slab
Level or Stories Two
Structure Type Brick
Schools
Elementary Schools Lewis
Middle Schools Jackson
High Schools North Forney
School District Forney Isd
Others
Ownership Sudhanshu Pandey/ Mansi Rochlani
Acceptable Financing Cash, Conventional, FHA, Texas Vet, VA Loan, Other
Listing Terms Cash, Conventional, FHA, Texas Vet, VA Loan, Other
Virtual Tour https://www.propertypanorama.com/instaview/ntreis/20878332

GET MORE INFORMATION
REALTOR® | Lic# 0728488






