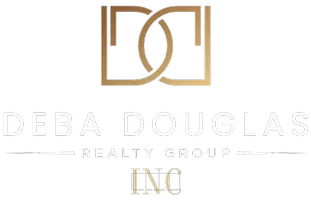4 Beds
6 Baths
4,371 SqFt
4 Beds
6 Baths
4,371 SqFt
Key Details
Property Type Single Family Home
Sub Type Single Family Residence
Listing Status Active
Purchase Type For Sale
Square Footage 4,371 sqft
Price per Sqft $1,075
Subdivision The Legends On Lake Lbj
MLS Listing ID 20887610
Bedrooms 4
Full Baths 4
Half Baths 2
HOA Fees $500/ann
HOA Y/N Mandatory
Year Built 2015
Lot Size 3.050 Acres
Acres 3.05
Property Sub-Type Single Family Residence
Property Description
Location
State TX
County Burnet
Community Gated, Golf, Lake
Direction Hwy. 1431 in Kingsland to Hwy. 2342 1.5 miles to Legends Entry. Continue on Legends Parkway 0.5 mile to 511.
Rooms
Dining Room 1
Interior
Interior Features Built-in Features, Built-in Wine Cooler, Cable TV Available, Cathedral Ceiling(s), Decorative Lighting, Double Vanity, Dry Bar, Eat-in Kitchen, Granite Counters, In-Law Suite Floorplan, Kitchen Island, Open Floorplan, Pantry, Vaulted Ceiling(s), Walk-In Closet(s), Wet Bar, Second Primary Bedroom
Flooring Carpet, Ceramic Tile, Varies
Fireplaces Number 1
Fireplaces Type Gas Starter
Appliance Built-in Gas Range, Dishwasher, Disposal, Dryer, Gas Cooktop, Microwave, Double Oven, Refrigerator, Washer, Water Filter
Laundry Electric Dryer Hookup, Utility Room, Full Size W/D Area, Washer Hookup
Exterior
Exterior Feature Boat Slip, Covered Patio/Porch, Dock, Gas Grill, Outdoor Grill, Outdoor Kitchen, Outdoor Living Center, Private Yard
Garage Spaces 3.0
Fence Back Yard, Gate, Wrought Iron
Pool In Ground, Infinity, Water Feature
Community Features Gated, Golf, Lake
Utilities Available City Water, Electricity Connected, Septic
Waterfront Description Lake Front
Total Parking Spaces 3
Garage Yes
Private Pool 1
Building
Lot Description Water/Lake View, Waterfront
Story Two
Level or Stories Two
Schools
Elementary Schools Burnet
Middle Schools Burnet
High Schools Burnet
School District Burnet Cons Isd
Others
Restrictions Deed,Other
Ownership Dale and Karen Townsend
Acceptable Financing 1031 Exchange, Cash, Conventional
Listing Terms 1031 Exchange, Cash, Conventional
Special Listing Condition Aerial Photo, Deed Restrictions
Virtual Tour https://www.propertypanorama.com/instaview/ntreis/20887610

GET MORE INFORMATION
REALTOR® | Lic# 0728488






