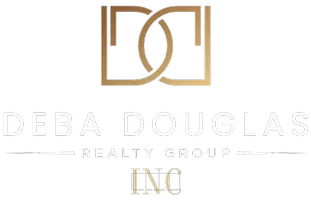2 Beds
2 Baths
1,070 SqFt
2 Beds
2 Baths
1,070 SqFt
Key Details
Property Type Single Family Home
Sub Type Single Family Residence
Listing Status Active
Purchase Type For Sale
Square Footage 1,070 sqft
Price per Sqft $196
Subdivision Dynasty
MLS Listing ID 20887945
Style Ranch
Bedrooms 2
Full Baths 2
HOA Y/N None
Year Built 1984
Annual Tax Amount $3,526
Lot Size 3,876 Sqft
Acres 0.089
Property Sub-Type Single Family Residence
Property Description
Location
State TX
County Dallas
Direction From Hampton Rd. go east on Bear Creek; right on Dynasty.
Rooms
Dining Room 1
Interior
Interior Features Granite Counters, Walk-In Closet(s)
Heating Central
Cooling Ceiling Fan(s), Central Air
Fireplaces Number 1
Fireplaces Type Brick, Wood Burning
Appliance Dishwasher, Disposal, Gas Range
Heat Source Central
Exterior
Exterior Feature Covered Patio/Porch
Carport Spaces 1
Fence Wood
Utilities Available City Sewer, City Water, Concrete, Curbs, Electricity Connected, Individual Gas Meter, Sidewalk
Total Parking Spaces 1
Garage No
Building
Lot Description Interior Lot
Story One
Level or Stories One
Structure Type Brick
Schools
Elementary Schools Moates
Middle Schools Desoto West
High Schools Desoto
School District Desoto Isd
Others
Ownership VCP 30 Duplex Owner LLC
Acceptable Financing Cash, Conventional, FHA, VA Loan
Listing Terms Cash, Conventional, FHA, VA Loan
Virtual Tour https://www.propertypanorama.com/instaview/ntreis/20887945

GET MORE INFORMATION
REALTOR® | Lic# 0728488






