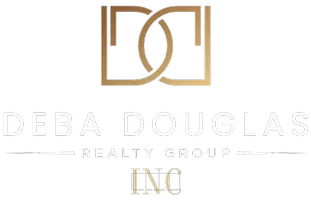4 Beds
2 Baths
2,280 SqFt
4 Beds
2 Baths
2,280 SqFt
Key Details
Property Type Single Family Home
Sub Type Single Family Residence
Listing Status Active
Purchase Type For Sale
Square Footage 2,280 sqft
Price per Sqft $177
Subdivision Park Glen Add
MLS Listing ID 20886691
Bedrooms 4
Full Baths 2
HOA Fees $72/ann
HOA Y/N Mandatory
Year Built 1996
Annual Tax Amount $8,631
Lot Size 8,145 Sqft
Acres 0.187
Property Sub-Type Single Family Residence
Property Description
Come explore this beautifully recently updated home in the highly sought-after Park Glen neighborhood!
The updated kitchen with granite countertops, tile flooring, a gas cooktop, an island, and a pantry for all your culinary needs. In the primary bathroom there are double sinks, a separate shower, a jetted garden tub, and a large walk-in closet.
Relax by the warm stone fireplace in the family room, which also boasts brand-new luxury vinyl plank flooring.
The 4th bedroom could be a very useful office also.
The home has been freshly painted inside and out, giving it a clean, bright look. A new roof September 2024. New outside air unit Summer 2023
Easy access to Arcadia Park and trails.
Located within the award-winning Keller ISD, this home is conveniently close to shopping, dining, and entertainment, making it an ideal choice for your next move
Location
State TX
County Tarrant
Community Jogging Path/Bike Path, Park, Playground, Sidewalks
Direction Please use GPS
Rooms
Dining Room 2
Interior
Interior Features Double Vanity, Eat-in Kitchen, Granite Counters, High Speed Internet Available, Kitchen Island
Heating Natural Gas
Cooling Central Air
Flooring Carpet, Ceramic Tile, Luxury Vinyl Plank
Fireplaces Number 1
Fireplaces Type Family Room, Gas, Stone
Appliance Dishwasher, Disposal, Gas Cooktop
Heat Source Natural Gas
Laundry Utility Room
Exterior
Exterior Feature Covered Patio/Porch
Garage Spaces 2.0
Fence Wood
Community Features Jogging Path/Bike Path, Park, Playground, Sidewalks
Utilities Available City Sewer, City Water, Curbs, Individual Gas Meter, Sidewalk
Roof Type Composition
Total Parking Spaces 2
Garage Yes
Building
Lot Description Corner Lot, Few Trees, Subdivision
Story One
Foundation Slab
Level or Stories One
Structure Type Brick
Schools
Elementary Schools Parkglen
Middle Schools Hillwood
High Schools Central
School District Keller Isd
Others
Ownership See Public Records
Acceptable Financing Cash, Conventional, FHA, VA Loan
Listing Terms Cash, Conventional, FHA, VA Loan
Virtual Tour https://www.propertypanorama.com/instaview/ntreis/20886691

GET MORE INFORMATION
REALTOR® | Lic# 0728488






