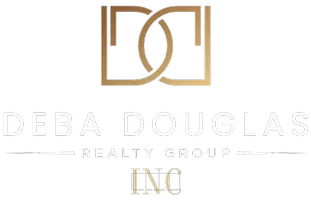4 Beds
2 Baths
2,177 SqFt
4 Beds
2 Baths
2,177 SqFt
Key Details
Property Type Single Family Home
Sub Type Single Family Residence
Listing Status Active
Purchase Type For Sale
Square Footage 2,177 sqft
Price per Sqft $159
Subdivision Heritage East A Ph 1 Add
MLS Listing ID 20846267
Style Traditional
Bedrooms 4
Full Baths 2
HOA Fees $345/qua
HOA Y/N Mandatory
Year Built 2008
Annual Tax Amount $5,695
Lot Size 5,662 Sqft
Acres 0.13
Property Sub-Type Single Family Residence
Property Description
For peace of mind, the house is hardwired for a portable generator at the fuse box, ensuring you're prepared for any winter storms. Additional outlets have been installed for TVs in the living room, master bedroom, large extra bedroom, and garage freezer. Recessed lighting brightens up the kitchen, living room, master shower, and hallway, adding a modern touch to the space.
The HOA provides access to fantastic amenities including Bear Creek walking trails, a swimming pool for kids, a HUGE Longhorn pool, a lap pool, a tube slide, splash pad, a kids' mini pool, and an 18,000 sq. ft. amenity center with a fully equipped Tech Zone & fitness center. Plus, there are luxurious party rooms available for private gatherings!
Come see your future home today! Note: The owner is a Realtor.
Location
State TX
County Collin
Community Club House, Community Pool, Fishing, Fitness Center, Jogging Path/Bike Path, Park, Playground, Pool, Sidewalks, Other
Direction From Wylie head East on TX-78/S ST Hwy 78 N, turn right toward Main St, turn left onto Main St, turn right onto Presidents Blvd, turn left on Grant Ln, and Destination on left. USE GPS
Rooms
Dining Room 2
Interior
Interior Features Cable TV Available, Decorative Lighting, Eat-in Kitchen, Flat Screen Wiring, High Speed Internet Available, Open Floorplan, Pantry, Smart Home System, Vaulted Ceiling(s), Walk-In Closet(s)
Heating Central, Electric, ENERGY STAR Qualified Equipment, ENERGY STAR/ACCA RSI Qualified Installation, Fireplace(s)
Cooling Ceiling Fan(s), Central Air, Electric, ENERGY STAR Qualified Equipment
Flooring Luxury Vinyl Plank, Tile
Fireplaces Number 1
Fireplaces Type Decorative, Wood Burning
Equipment Generator, Other
Appliance Dishwasher, Disposal, Electric Cooktop, Electric Oven, Electric Range, Electric Water Heater, Microwave, Convection Oven, Double Oven, Vented Exhaust Fan, Warming Drawer
Heat Source Central, Electric, ENERGY STAR Qualified Equipment, ENERGY STAR/ACCA RSI Qualified Installation, Fireplace(s)
Laundry Electric Dryer Hookup, Full Size W/D Area, Washer Hookup
Exterior
Garage Spaces 2.0
Fence Back Yard, Fenced, Wood
Community Features Club House, Community Pool, Fishing, Fitness Center, Jogging Path/Bike Path, Park, Playground, Pool, Sidewalks, Other
Utilities Available All Weather Road, Cable Available, City Sewer, City Water, Co-op Electric, Concrete, Curbs, Electricity Available, Individual Water Meter, Phone Available, Sidewalk, Underground Utilities
Roof Type Composition
Total Parking Spaces 2
Garage Yes
Building
Lot Description Interior Lot, Sprinkler System, Subdivision
Story One
Foundation Slab
Level or Stories One
Structure Type Board & Batten Siding,Brick,Rock/Stone
Schools
Elementary Schools Nesmith
Middle Schools Leland Edge
High Schools Community
School District Community Isd
Others
Restrictions Deed
Ownership CORY & NICOLE LEWIS
Acceptable Financing Cash, Conventional, FHA, USDA Loan, VA Loan
Listing Terms Cash, Conventional, FHA, USDA Loan, VA Loan
Special Listing Condition Deed Restrictions, Owner/ Agent, Survey Available, Utility Easement, Verify Tax Exemptions
Virtual Tour https://www.zillow.com/view-3d-home/e4d809ab-c90e-4a0b-bbdb-add949f52272?setAttribution=mls&wl=true&utm_source=dashboard

GET MORE INFORMATION
REALTOR® | Lic# 0728488






