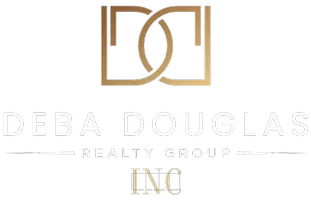4 Beds
3 Baths
2,550 SqFt
4 Beds
3 Baths
2,550 SqFt
OPEN HOUSE
Sun Apr 06, 1:00pm - 1:00am
Key Details
Property Type Single Family Home
Sub Type Single Family Residence
Listing Status Active
Purchase Type For Sale
Square Footage 2,550 sqft
Price per Sqft $192
Subdivision Garlic Creek West Ph Iii Sec 1
MLS Listing ID 20888573
Style Traditional
Bedrooms 4
Full Baths 3
HOA Fees $115/qua
HOA Y/N Mandatory
Year Built 2007
Annual Tax Amount $9,973
Lot Size 7,457 Sqft
Acres 0.1712
Property Sub-Type Single Family Residence
Property Description
Enjoy all the amenities Garlic Creek Estates has to offer, including a clubhouse, community pool and scenic walking trails. After a long day, unwind in your backyard OASIS complete with a hot tub, spacious deck and covered patio perfect for entertaining under the Texas sky. Backyard storage sheds are included. Don't miss your chance to own this incredible Mercedes built home! This home is also listed on the Austin MLS#7673056
Location
State TX
County Hays
Community Club House, Community Pool, Curbs, Fitness Center, Greenbelt, Sidewalks
Direction Consult your GPS for accurate directions.
Rooms
Dining Room 2
Interior
Interior Features Built-in Features, Cable TV Available, Chandelier, Double Vanity, Eat-in Kitchen, Flat Screen Wiring, High Speed Internet Available, Kitchen Island, Natural Woodwork, Open Floorplan, Pantry, Walk-In Closet(s)
Heating Central
Cooling Central Air, Gas
Flooring Carpet, Ceramic Tile, Engineered Wood
Fireplaces Number 1
Fireplaces Type Family Room, Gas, Gas Logs
Equipment Home Theater
Appliance Dishwasher, Disposal, Dryer, Electric Oven, Gas Cooktop, Gas Water Heater, Ice Maker, Microwave, Convection Oven, Double Oven, Plumbed For Gas in Kitchen, Vented Exhaust Fan, Washer, Water Softener
Heat Source Central
Laundry Electric Dryer Hookup, Utility Room, Washer Hookup
Exterior
Exterior Feature Covered Patio/Porch, Dog Run, Garden(s), Rain Gutters, Lighting
Garage Spaces 2.0
Fence Wood
Community Features Club House, Community Pool, Curbs, Fitness Center, Greenbelt, Sidewalks
Utilities Available City Sewer, City Water, Concrete, Curbs, Electricity Available, Electricity Connected, Individual Gas Meter, Individual Water Meter, Phone Available
Roof Type Composition
Total Parking Spaces 2
Garage Yes
Building
Lot Description Adjacent to Greenbelt, Few Trees, Interior Lot, Landscaped, Level, Sprinkler System, Subdivision
Story Two
Foundation Slab
Level or Stories Two
Structure Type Brick,Rock/Stone,Siding
Schools
Elementary Schools Elm Grove
Middle Schools Eric Dahlstrom
High Schools Jack Hayes
School District Hays Cons Isd
Others
Senior Community 1
Ownership Gustafson
Acceptable Financing Cash, Conventional, FHA
Listing Terms Cash, Conventional, FHA
Virtual Tour https://www.propertypanorama.com/instaview/ntreis/20888573

GET MORE INFORMATION
REALTOR® | Lic# 0728488






