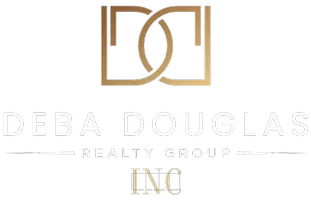4 Beds
3 Baths
2,542 SqFt
4 Beds
3 Baths
2,542 SqFt
Key Details
Property Type Single Family Home
Sub Type Single Family Residence
Listing Status Active
Purchase Type For Sale
Square Footage 2,542 sqft
Price per Sqft $462
MLS Listing ID 20888585
Style Ranch,Traditional
Bedrooms 4
Full Baths 2
Half Baths 1
HOA Y/N None
Year Built 2016
Annual Tax Amount $7,741
Lot Size 16.200 Acres
Acres 16.2
Property Sub-Type Single Family Residence
Property Description
The gourmet kitchen is a true showstopper—featuring custom cabinetry, granite countertops, an oversized island, and premium finishes—perfect for entertaining or family gatherings. The spacious living area centers around a cozy wood-burning fireplace, creating a perfect backdrop for relaxing evenings. A sunlit study provides the ideal home office setup with serene views.
The primary suite offers a private retreat with a spa-inspired ensuite complete with an oversized shower and soaking tub. Secondary bedrooms are thoughtfully laid out in a Jack and Jill configuration, while a flexible bonus room can serve as a fourth bedroom, media room, or game room to suit your lifestyle.
Step outside to enjoy the stunning brick and stone exterior, a 30x40 workshop that offers multiple 220amp outlets with a 20x40 lean-to, and a fully stocked pond with a dock—ideal for fishing or relaxing waterside. The cedar-shaded sitting area is perfect for slow mornings, evening gatherings, or smoking your favorite meats. Fully fenced and cross-fenced, the property is ready for livestock or horses.
Conveniently located near I-30 for quick access to Greenville, Royse City, and Rockwall, and just 45 minutes from Downtown Dallas, this property offers the best of rural tranquility and modern convenience. A rare opportunity to own a luxurious homestead with space, privacy, and versatility—this is Texas country living at its finest.
Location
State TX
County Hunt
Direction GPS: 3298 County Road 2502, Caddo Mills, TX 75135 S.O.P
Rooms
Dining Room 2
Interior
Interior Features Built-in Features, Decorative Lighting, Eat-in Kitchen, Granite Counters, Kitchen Island, Open Floorplan, Pantry, Walk-In Closet(s)
Heating Central, Electric
Cooling Central Air, Electric
Flooring Carpet, Ceramic Tile, Wood
Fireplaces Number 1
Fireplaces Type Wood Burning
Equipment List Available, Negotiable
Appliance Dishwasher, Disposal, Electric Range, Electric Water Heater, Microwave
Heat Source Central, Electric
Laundry Utility Room, Full Size W/D Area
Exterior
Exterior Feature Fire Pit, Rain Gutters, Lighting, Outdoor Grill, Private Entrance, Private Yard, Stable/Barn, Storage
Garage Spaces 6.0
Carport Spaces 6
Fence Cross Fenced, Fenced, Full, Gate, Pipe
Utilities Available Aerobic Septic, All Weather Road, Asphalt, Individual Water Meter
Roof Type Asphalt
Total Parking Spaces 12
Garage Yes
Building
Lot Description Acreage, Agricultural, Interior Lot, Landscaped, Level, Lrg. Backyard Grass, Many Trees, Cedar, Oak, Pasture, Tank/ Pond
Story One and One Half
Foundation Slab
Level or Stories One and One Half
Structure Type Brick,Rock/Stone
Schools
Elementary Schools Kathryn Griffis
Middle Schools Caddomills
High Schools Caddomills
School District Caddo Mills Isd
Others
Ownership See Agent
Acceptable Financing Cash, Conventional, VA Loan
Listing Terms Cash, Conventional, VA Loan
Special Listing Condition Aerial Photo
Virtual Tour https://www.propertypanorama.com/instaview/ntreis/20888585

GET MORE INFORMATION
REALTOR® | Lic# 0728488






