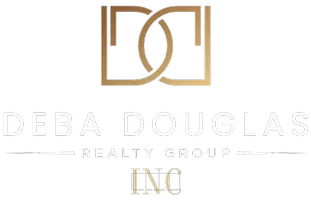5 Beds
3 Baths
2,783 SqFt
5 Beds
3 Baths
2,783 SqFt
Key Details
Property Type Single Family Home
Sub Type Single Family Residence
Listing Status Pending
Purchase Type For Sale
Square Footage 2,783 sqft
Price per Sqft $107
Subdivision Linda Heights Terrace
MLS Listing ID 20898805
Bedrooms 5
Full Baths 2
Half Baths 1
HOA Y/N None
Year Built 1974
Annual Tax Amount $7,298
Lot Size 0.358 Acres
Acres 0.358
Property Sub-Type Single Family Residence
Property Description
Step inside to discover a spacious layout perfect for both everyday living and entertaining. Multiple versatile living areas flow effortlessly throughout, providing flexibility for gatherings of all sizes.
The real showstopper? The backyard, a true outdoor oasis. The beautifully designed backyard features a sparkling swimming pool surrounded by expansive decking, multiple lounging areas, and a cabana—perfect for hosting or relaxing in style. Tucked behind secure rolling gates, there's also an oversized private parking area with ample room for vehicles, recreational toys, or even a boat!
This well loved home is being sold as-is, presenting a fantastic opportunity to make it your own with updates that suit your style and needs. With tons of square footage, an unbeatable lot size, and a sparkling pool just before summer, the possibilities are endless!
Location
State TX
County Dallas
Direction From 635 heading east, exit and turn left onto W. Centerville Rd. Left on Mayfield Ave, Right on Niagara St, Right onto Cashmere Dr, property will be on the right side.
Rooms
Dining Room 1
Interior
Interior Features Built-in Features, Eat-in Kitchen, High Speed Internet Available, Walk-In Closet(s)
Heating Central, Natural Gas
Cooling Ceiling Fan(s), Central Air, Electric
Flooring Carpet, Ceramic Tile, Combination, Other
Fireplaces Number 1
Fireplaces Type Stone
Appliance Dishwasher, Gas Cooktop, Vented Exhaust Fan
Heat Source Central, Natural Gas
Laundry Gas Dryer Hookup, Utility Room, Full Size W/D Area, Washer Hookup
Exterior
Exterior Feature Rain Gutters, Storage
Fence Gate, Wood
Pool Cabana, In Ground
Utilities Available City Sewer, City Water, Concrete, Electricity Connected, Individual Gas Meter, Individual Water Meter, Sidewalk
Roof Type Composition
Garage No
Private Pool 1
Building
Lot Description Corner Lot, Landscaped
Story One
Foundation Slab
Level or Stories One
Structure Type Brick
Schools
Elementary Schools Choice Of School
Middle Schools Choice Of School
High Schools Choice Of School
School District Garland Isd
Others
Restrictions No Known Restriction(s)
Ownership Latonja Raoof
Acceptable Financing Cash, Conventional, FHA, VA Loan
Listing Terms Cash, Conventional, FHA, VA Loan
Special Listing Condition Aerial Photo
Virtual Tour https://www.propertypanorama.com/instaview/ntreis/20898805

GET MORE INFORMATION
REALTOR® | Lic# 0728488






