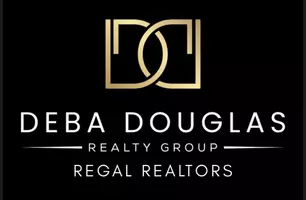2 Beds
2 Baths
1,432 SqFt
2 Beds
2 Baths
1,432 SqFt
Key Details
Property Type Condo
Sub Type Condominium
Listing Status Active
Purchase Type For Sale
Square Footage 1,432 sqft
Price per Sqft $111
Subdivision El Camino Real Condo
MLS Listing ID 20914679
Style Traditional
Bedrooms 2
Full Baths 2
HOA Fees $588/mo
HOA Y/N Mandatory
Year Built 1970
Annual Tax Amount $5,921
Lot Size 2.244 Acres
Acres 2.244
Property Sub-Type Condominium
Property Description
Move-In Ready 2BR-2BA Condo in Gated Community – Prime Dallas Location!
This opportunity won't last long – act NOW! INVESTORS This is IT.
For Homebuyers: Affordable luxury in an unbeatable location. Live in style without compromising on quality or convenience.
Perfect for College Students: Just 3 miles from SMU – don't miss your chance to own this gem while the price is this low!
Ideal for Healthcare Professionals: Blocks from Presbyterian and Medical City Hospitals – an incredible location for those in the medical field!
Urban Living at Its Best: The vibrant Dallas city life is at your doorstep! And now, you can own this condo for less than you'd think.
For Investors: THIS IS IT
Prime Location: Prestigious Preston Hollow School District, minutes from NorthPark Mall, and surrounded by the best in dining, shopping, and entertainment.
HOA Perks: Water, cable, and access to two pools all INCLUDED – plus exterior building insurance.
This is your moment! Opportunities like this are rare. Contact us TODAY before it's gone!
Location
State TX
County Dallas
Community Club House, Community Pool
Direction Property is located East of 75 South Royal Lane and North Walnut Hill
Rooms
Dining Room 1
Interior
Interior Features Cable TV Available, Double Vanity, Granite Counters, High Speed Internet Available, Open Floorplan, Pantry, Walk-In Closet(s)
Heating Central, Electric, Fireplace(s)
Cooling Ceiling Fan(s), Central Air
Flooring Laminate, Tile
Fireplaces Number 1
Fireplaces Type Family Room, Wood Burning
Equipment Call Listing Agent
Appliance Dishwasher, Electric Cooktop, Electric Oven, Refrigerator
Heat Source Central, Electric, Fireplace(s)
Laundry Electric Dryer Hookup, Full Size W/D Area, Washer Hookup
Exterior
Carport Spaces 1
Pool In Ground, Outdoor Pool
Community Features Club House, Community Pool
Utilities Available City Sewer, City Water
Roof Type Composition
Total Parking Spaces 1
Garage No
Private Pool 1
Building
Story One
Foundation Slab
Level or Stories One
Structure Type Brick
Schools
Elementary Schools Prestonhol
Middle Schools Benjamin Franklin
High Schools Hillcrest
School District Dallas Isd
Others
Ownership see tax
Acceptable Financing Cash, Conventional
Listing Terms Cash, Conventional
Virtual Tour https://www.propertypanorama.com/instaview/ntreis/20914679

GET MORE INFORMATION
REALTOR® | Lic# 0728488






