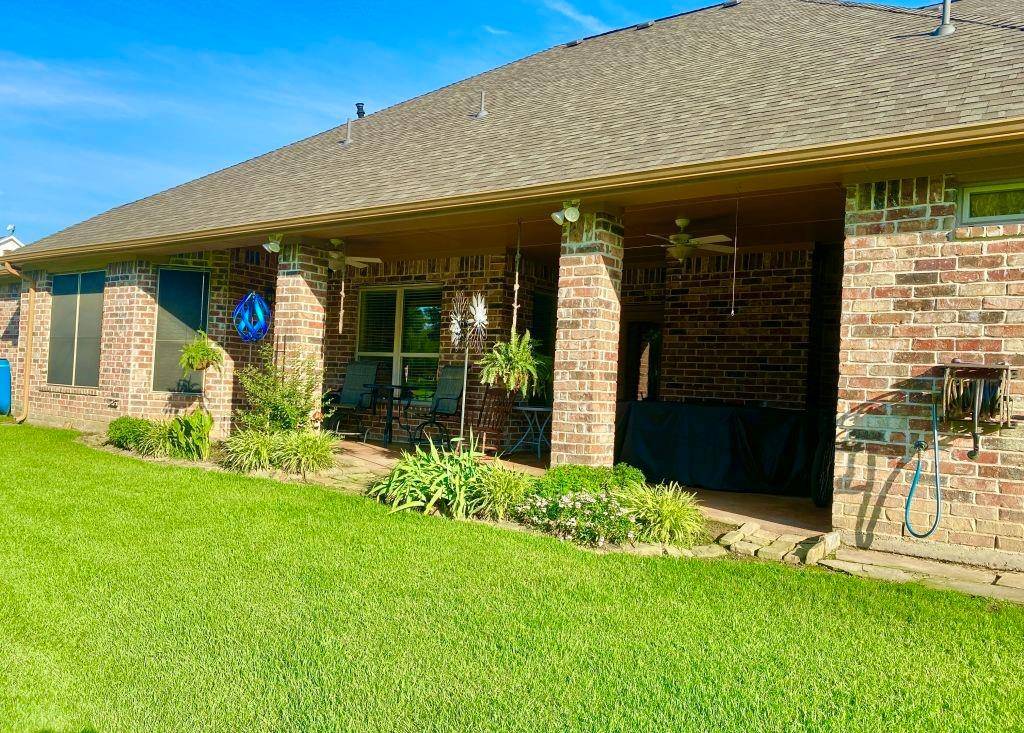4 Beds
4 Baths
3,108 SqFt
4 Beds
4 Baths
3,108 SqFt
Key Details
Property Type Single Family Home
Sub Type Single Family Residence
Listing Status Active
Purchase Type For Sale
Square Footage 3,108 sqft
Price per Sqft $199
Subdivision Rocky Ridge
MLS Listing ID 20972400
Style Ranch
Bedrooms 4
Full Baths 3
Half Baths 1
HOA Fees $50/ann
HOA Y/N Voluntary
Year Built 2007
Annual Tax Amount $6,834
Lot Size 1.138 Acres
Acres 1.138
Property Sub-Type Single Family Residence
Property Description
Enjoy a spacious floor plan with a dedicated office with built-ins and double french doors, formal dining room or 2nd office, mudroom, and laundry room with sink. The oversized master suite offers a sitting area and large walk-in closet. Each bedroom has its own walk-in closet for ample storage.
The exterior includes a 3-car garage, covered cedar carport, oversized driveway with RV parking, and a private wooded backyard featuring a custom-built cedar playset and storage shed workshop. Abunbant deer and other wildlife gather in the morning and evening.
The home is built with energy efficiency and durability in mind featuring 2x6 exterior walls, solid core doors, double-paned windows, tankless water heater, geothermal HVAC system, security system, a new roof, and Ecobee smart thermostats.
Other notable highlights include 2 outdoor propane hookups for grilling, attic walk-in with flooring, and a recent professional appraisal available for peace of mind.
Don't miss your chance to own this one-of-a-kind property in a peaceful location with quick access to all that Sulphur Springs has to offer.
Location
State TX
County Hopkins
Direction From Sulphur Springs, TX, Head east on I-30 E. Take exit 126 toward Farm to Market Rd 1870 College St. Turn right onto College St. Turn left onto County Rd 2310. Turn left onto Co Rd 3640. House will be on the left.
Rooms
Dining Room 2
Interior
Interior Features Cable TV Available, Decorative Lighting, Flat Screen Wiring, High Speed Internet Available, Sound System Wiring
Heating Central, Natural Gas
Cooling Central Air, Electric
Flooring Concrete, Vinyl, Wood
Fireplaces Number 1
Fireplaces Type Brick, Gas Logs, Gas Starter, Stone
Appliance Dishwasher, Disposal, Electric Oven, Electric Water Heater, Gas Cooktop, Gas Range, Convection Oven, Double Oven, Tankless Water Heater, Vented Exhaust Fan
Heat Source Central, Natural Gas
Laundry Electric Dryer Hookup, Gas Dryer Hookup, Utility Room, Washer Hookup
Exterior
Exterior Feature Covered Patio/Porch, Rain Gutters, Storage
Garage Spaces 3.0
Carport Spaces 1
Fence Other
Utilities Available Asphalt, Co-op Water
Roof Type Composition
Total Parking Spaces 3
Garage Yes
Building
Story One
Foundation Slab
Level or Stories One
Structure Type Brick,Rock/Stone
Schools
Elementary Schools Sulphurspr
Middle Schools Sulphurspr
High Schools Sulphurspr
School District Sulphur Springs Isd
Others
Restrictions Deed,No Livestock,No Mobile Home
Ownership CARL AND ELAINE MORELAND
Acceptable Financing Cash, Conventional, FHA, VA Loan
Listing Terms Cash, Conventional, FHA, VA Loan
Virtual Tour https://www.propertypanorama.com/instaview/ntreis/20972400

GET MORE INFORMATION
REALTOR® | Lic# 0728488






