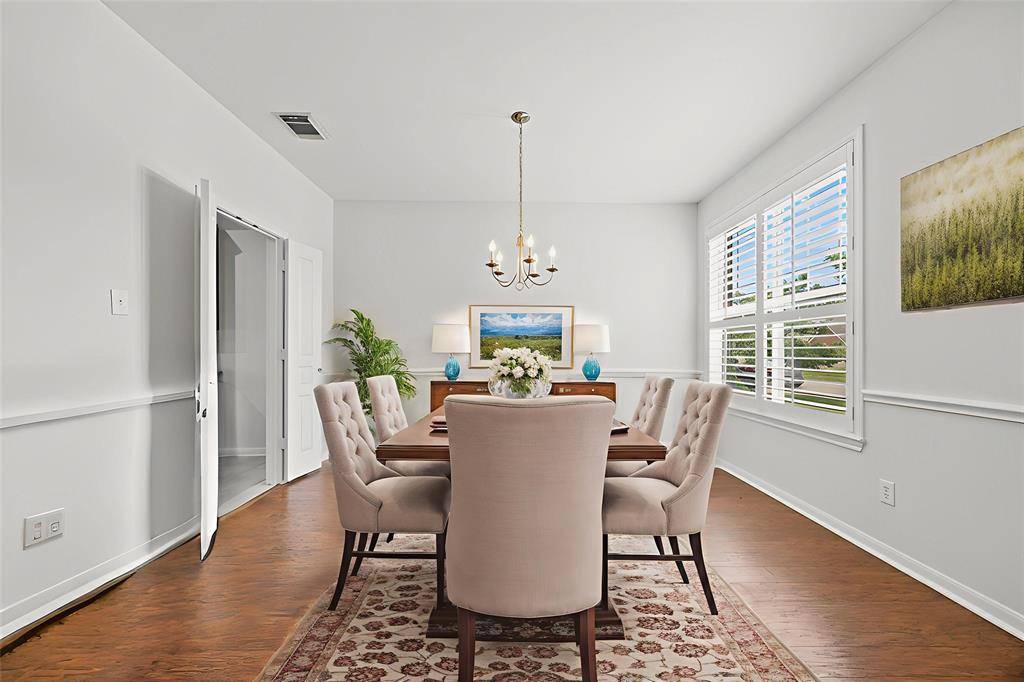4 Beds
3 Baths
3,153 SqFt
4 Beds
3 Baths
3,153 SqFt
Key Details
Property Type Single Family Home
Sub Type Single Family Residence
Listing Status Active
Purchase Type For Sale
Square Footage 3,153 sqft
Price per Sqft $166
Subdivision Sunset Pointe Ph Six
MLS Listing ID 20986012
Style Traditional
Bedrooms 4
Full Baths 3
HOA Fees $660/ann
HOA Y/N Mandatory
Year Built 2006
Annual Tax Amount $9,080
Lot Size 7,143 Sqft
Acres 0.164
Property Sub-Type Single Family Residence
Property Description
Enjoy the convenience of two bedrooms downstairs, including a private primary suite and a second bedroom ideal for guests, a nursery, or a home office. Upstairs, you'll find two additional bedrooms, a Jack-and-Jill bathroom, game room, and vestibule, providing the perfect retreat for family or guests.
With three generous living areas and two dining spaces, there's room for everyone to spread out or come together. The well-appointed kitchen is the heart of the home, featuring granite countertops, a breakfast bar, and a seamless flow into the family room—making it ideal for both cooking and connection. Large windows flood the home with natural light, while two cobblestone fireplaces add a cozy, welcoming touch.
Thoughtful updates include fresh interior and back exterior paint, new carpet (Feb 2025), plantation shutters, and updated designer lighting and fixtures throughout, making this home move-in ready. The formal dining room at the entry sets an elegant tone, while the brick and siding exterior offers classic curb appeal.
Enjoy an active lifestyle in this amenity-rich community, complete with swimming pools, jogging trails, parks, playgrounds, picnic areas, and neighborhood schools. You'll also love the easy access to Hwy 423, 380, North Dallas Tollway, and nearby conveniences like HEB, Costco, and more.
With its perfect blend of space, style, and location, this is more than a house—it's the place you'll love to call home!
Location
State TX
County Denton
Direction From 121, go north on 423 (Main St.), left onto Eldorado Pkwy, Right onto Walker Ln. Right onto Woodlake Pkwy, Left onto Sundown Dr. Right onto Sun Dr. Left onto Morning Star Dr. Home is on the Right. Welcome!
Rooms
Dining Room 2
Interior
Interior Features Cable TV Available, Decorative Lighting, Flat Screen Wiring, Open Floorplan, Vaulted Ceiling(s), Wainscoting, Walk-In Closet(s)
Heating Central, Natural Gas
Cooling Ceiling Fan(s), Central Air, Electric
Flooring Carpet, Ceramic Tile, Luxury Vinyl Plank, Wood
Fireplaces Number 2
Fireplaces Type Brick, Decorative, Gas, Gas Logs, Glass Doors, Living Room, Raised Hearth
Appliance Dishwasher, Disposal, Electric Range, Electric Water Heater
Heat Source Central, Natural Gas
Laundry Electric Dryer Hookup, Utility Room, Full Size W/D Area, Washer Hookup
Exterior
Exterior Feature Rain Gutters, Lighting, Storage
Garage Spaces 2.0
Utilities Available City Sewer, City Water, Curbs, Individual Gas Meter, Natural Gas Available, Sidewalk, Underground Utilities
Roof Type Composition
Total Parking Spaces 2
Garage Yes
Building
Lot Description Interior Lot
Story Two
Foundation Slab
Level or Stories Two
Structure Type Brick
Schools
Elementary Schools Cesar Chavez
Middle Schools Lakeside
High Schools Little Elm
School District Little Elm Isd
Others
Ownership ON FILE
Acceptable Financing Cash, Conventional, FHA, VA Loan
Listing Terms Cash, Conventional, FHA, VA Loan
Virtual Tour https://www.propertypanorama.com/instaview/ntreis/20986012

GET MORE INFORMATION
REALTOR® | Lic# 0728488






