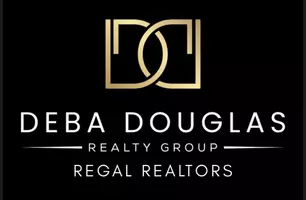2 Beds
3 Baths
1,461 SqFt
2 Beds
3 Baths
1,461 SqFt
Key Details
Property Type Condo
Sub Type Condominium
Listing Status Active
Purchase Type For Sale
Square Footage 1,461 sqft
Price per Sqft $195
Subdivision Las Brisas Hills Condo
MLS Listing ID 21022522
Style Mediterranean
Bedrooms 2
Full Baths 2
Half Baths 1
HOA Fees $482/mo
HOA Y/N Mandatory
Year Built 1981
Annual Tax Amount $5,779
Lot Size 25.759 Acres
Acres 25.759
Property Sub-Type Condominium
Property Description
Inside, you'll find one living room, one dining area, and a flex space that can serve as a second living area, office, or workout room—perfect for modern lifestyles. The kitchen features granite countertops, additional counter-space to make baking easier. The living, dining, kitchen and upstairs bathroom have dimmer switches, adding both style and functionality.
Owners improved the unit each year: 2025 fresh paint walkway and porch, installed french drain in backyard, HVAC access door replaced; 2024 ceiling fans, microwave, AC drain line; 2022 HVAC replacement, vinyl windows downstairs; 2021 vinyl windows upstairs, deck replacement, railing, paint, ceiling fan. Enjoy two private outdoor spaces, ideal for relaxing or entertaining. Upstairs includes two bedrooms, each with its own full bath. Located close to Las Colinas, major highways, and a variety of high-paying job centers, this home offers unbeatable convenience for commuters. Community amenities include: Two swimming pools (a play pool and a deep pool), a clubhouse, gated access, FHA loan eligibility. This is unit is perfectly positioned in between the pools, community mailbox is to the left, along with the clubhouse. Owners have enjoyed the HOA. Schedule your showing today and make this updated, centrally located condo your new home!
Location
State TX
County Dallas
Community Club House, Community Pool, Gated, Perimeter Fencing, Pool
Direction From the main gate on Las Brias (gate on a slight incline) enter the community drive straight follow road around, stay to the right when you see community mailboxes, you will see 4212 over a garage the wood gate is to the right of the garage, & carport. Lockbox on the wood gate.
Rooms
Dining Room 1
Interior
Interior Features Cable TV Available, Granite Counters, High Speed Internet Available, Open Floorplan, Walk-In Closet(s), Wet Bar
Heating Electric
Cooling Ceiling Fan(s), Electric
Flooring Carpet, Tile
Fireplaces Number 2
Fireplaces Type Bedroom, Living Room
Appliance Dishwasher, Disposal, Electric Range, Microwave
Heat Source Electric
Laundry In Hall
Exterior
Exterior Feature Covered Patio/Porch, Rain Gutters
Garage Spaces 1.0
Carport Spaces 1
Fence Privacy, Wood
Pool Fenced, Gunite, In Ground
Community Features Club House, Community Pool, Gated, Perimeter Fencing, Pool
Utilities Available All Weather Road, City Sewer, City Water, Community Mailbox
Roof Type Spanish Tile
Total Parking Spaces 2
Garage Yes
Private Pool 1
Building
Lot Description No Backyard Grass, Sprinkler System
Story Two
Foundation Slab
Level or Stories Two
Structure Type Brick,Stone Veneer
Schools
Elementary Schools Lee
Middle Schools Houston
High Schools Macarthur
School District Irving Isd
Others
Ownership Jennifer & Andrew Sullivan
Acceptable Financing Cash, Conventional, FHA
Listing Terms Cash, Conventional, FHA
Virtual Tour https://www.propertypanorama.com/instaview/ntreis/21022522

GET MORE INFORMATION
REALTOR® | Lic# 0728488






