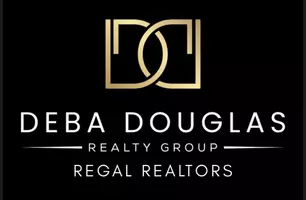3 Beds
3 Baths
1,910 SqFt
3 Beds
3 Baths
1,910 SqFt
Key Details
Property Type Single Family Home
Sub Type Single Family Residence
Listing Status Active
Purchase Type For Rent
Square Footage 1,910 sqft
Subdivision Northgate
MLS Listing ID 20990380
Style Modern Farmhouse,Ranch
Bedrooms 3
Full Baths 2
Half Baths 1
PAD Fee $1
HOA Y/N None
Year Built 1958
Lot Size 7,666 Sqft
Acres 0.176
Lot Dimensions 68x113
Property Sub-Type Single Family Residence
Property Description
Natural light fills the open-concept living space, where the living, dining, and kitchen areas flow effortlessly together, creating a bright and welcoming environment for both everyday living and entertaining. The kitchen is outfitted with modern appliances, ample counter space, and stylish finishes, with a convenient half bath for guests.
The spacious primary bedroom features an ensuite bath, and the additional bedrooms offer flexibility for family, guests, or a home office.
Out back, a spacious screened-in patio provides a comfortable setting to relax or entertain year-round, and opens to a large, private fenced backyard.
Unbeatable central location just minutes from major highways, DFW Airport, shopping, dining, parks, and walking trails. This home delivers a rare blend of convenience, style, and peaceful outdoor living.
Location
State TX
County Dallas
Direction From Hwy 114, go south on N O'Connor Road for a little over 1.5 miles. Turn left onto Colgate Lane. House will be on the left. From TX 183, go north on N O'Connor Road for a little over 1.2 miles. Turn right onto Princeton, turn left onto Colgate Lane, house will be on the right.
Rooms
Dining Room 1
Interior
Interior Features Built-in Features, Decorative Lighting, Dry Bar, Eat-in Kitchen, High Speed Internet Available, Kitchen Island, Open Floorplan, Walk-In Closet(s)
Heating Central, Electric
Cooling Ceiling Fan(s), Central Air, Electric
Flooring Wood
Appliance Commercial Grade Vent, Dishwasher, Disposal, Electric Cooktop, Electric Oven, Electric Water Heater, Microwave, Refrigerator
Heat Source Central, Electric
Laundry Electric Dryer Hookup, Utility Room, Washer Hookup
Exterior
Exterior Feature Covered Patio/Porch, Rain Gutters, Private Yard
Garage Spaces 1.0
Fence Back Yard, Fenced, Full, Wood
Utilities Available City Sewer, City Water
Roof Type Composition
Total Parking Spaces 1
Garage Yes
Building
Lot Description Few Trees, Interior Lot, Landscaped
Story One
Foundation Slab
Level or Stories One
Structure Type Brick
Schools
Elementary Schools Farine
Middle Schools Travis
High Schools Macarthur
School District Irving Isd
Others
Pets Allowed No Pets Allowed
Restrictions No Pets,No Smoking,No Waterbeds
Ownership see tax rec
Pets Allowed No Pets Allowed
Virtual Tour https://www.propertypanorama.com/instaview/ntreis/20990380

GET MORE INFORMATION
REALTOR® | Lic# 0728488






