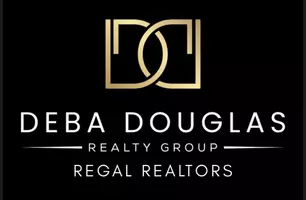3 Beds
3 Baths
2,120 SqFt
3 Beds
3 Baths
2,120 SqFt
Key Details
Property Type Single Family Home
Sub Type Single Family Residence
Listing Status Active
Purchase Type For Sale
Square Footage 2,120 sqft
Price per Sqft $221
Subdivision Rosenthal Estates
MLS Listing ID 21027251
Bedrooms 3
Full Baths 2
Half Baths 1
HOA Fees $200/ann
HOA Y/N Mandatory
Year Built 2025
Lot Size 0.269 Acres
Acres 0.269
Property Sub-Type Single Family Residence
Property Description
This stunning, award-winning home offers 3 spacious bedrooms, a dedicated office with elegant French doors, and 2.5 luxurious baths. Nestled on a private lot with no rear neighbors, enjoy serene views of the greenbelt, mature trees, and a wet weather creek – your own natural oasis!
Inside, you'll find high-end finishes throughout, including custom-stained, soft-close cabinetry, quartz countertops and backsplash. The open-concept living area features a striking beamed ceiling design and an electric fireplace, perfect for year-round ambiance.
The primary suite is truly a retreat with soaring vaulted ceilings, dual vanities, a soaking tub set dramatically into a dual-entry shower, and dual walk-in closets.
Additional features include:
Energy-efficient spray foam insulation
Ceiling fans throughout
Wood-Look Ceramic Tile
Water Softener Loop
Fully sodded and landscaped yard with river rock and sprinkler system
Don't miss your chance to own a Parade of Homes showpiece!
Location
State TX
County Mclennan
Direction From Waco, take I-35 South to Lorena. Exit at Rosenthal Parkway, turn left onto Rosenthal Parkway, and the subdivision will be on your left, take a left on Lasso Loop.
Rooms
Dining Room 1
Interior
Interior Features Cable TV Available, Double Vanity, Granite Counters, High Speed Internet Available, Kitchen Island, Open Floorplan, Pantry, Vaulted Ceiling(s), Walk-In Closet(s)
Heating Central, Electric, Heat Pump
Cooling Central Air, Electric
Fireplaces Number 1
Fireplaces Type Electric, Living Room
Appliance Dishwasher, Disposal, Electric Cooktop, Electric Oven, Microwave, Vented Exhaust Fan
Heat Source Central, Electric, Heat Pump
Exterior
Exterior Feature Covered Patio/Porch
Garage Spaces 2.0
Fence Back Yard, Chain Link, Privacy, Wood
Utilities Available City Sewer, City Water
Total Parking Spaces 2
Garage Yes
Building
Lot Description Greenbelt, Sprinkler System
Story One
Level or Stories One
Structure Type Brick,Rock/Stone
Schools
Elementary Schools Lorena
Middle Schools Lorena
High Schools Lorena
School District Lorena Isd
Others
Ownership Carothers Executive Homes, LTD
Acceptable Financing Cash, FHA, Texas Vet, VA Loan
Listing Terms Cash, FHA, Texas Vet, VA Loan
Virtual Tour https://www.propertypanorama.com/instaview/ntreis/21027251

GET MORE INFORMATION
REALTOR® | Lic# 0728488






