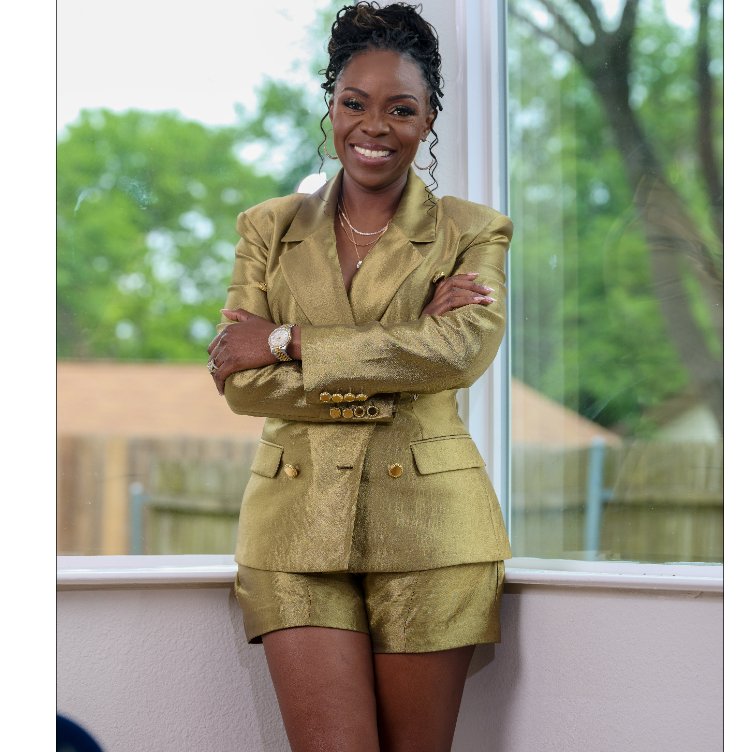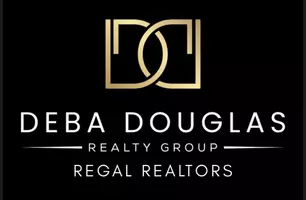
3 Beds
2 Baths
1,267 SqFt
3 Beds
2 Baths
1,267 SqFt
Key Details
Property Type Single Family Home
Sub Type Single Family Residence
Listing Status Active
Purchase Type For Rent
Square Footage 1,267 sqft
Subdivision Foree Ranch Ph 2
MLS Listing ID 21055551
Style Traditional
Bedrooms 3
Full Baths 2
HOA Fees $1,128/ann
PAD Fee $1
HOA Y/N Mandatory
Year Built 2024
Lot Size 4,399 Sqft
Acres 0.101
Property Sub-Type Single Family Residence
Property Description
The chef's kitchen is a standout, featuring granite countertops, white cabinetry, a gas cooktop, stainless steel appliances, and an eat-in island—perfect for cooking or casual dining. The spacious family room and dining area flow seamlessly together, making it easy to relax or entertain.
The private primary suite includes an ensuite bath and walk-in closet, while two additional bedrooms share a stylish full bathroom. Outside, enjoy a fully fenced backyard with sprinkler system, covered patio, and plenty of space for pets or weekend barbecues.
Located in Providence Village's desirable Foree Ranch community, you'll have access to exciting amenities coming soon, including a swimming pool, food-truck park, jogging trails, baseball field, and amphitheater. Families will love the highly rated Aubrey ISD schools, and everyone will appreciate the quick access to Frisco, Prosper, and Little Elm for shopping, dining, and entertainment. Lake Lewisville is just minutes away for outdoor fun, and the new Costco is nearby for convenience. With PGA and Universal Studios opening in 2026, the area continues to grow in value and vibrancy.
This home comes move-in ready with high ceilings, refrigerator, washer, and dryer included. Schedule a tour today and make this your next home!
Location
State TX
County Denton
Direction Use Waze or google maps
Rooms
Dining Room 1
Interior
Interior Features Kitchen Island, Open Floorplan
Appliance Dishwasher, Disposal, Dryer, Gas Cooktop, Gas Oven, Gas Range, Gas Water Heater, Microwave, Refrigerator, Washer
Exterior
Garage Spaces 2.0
Utilities Available City Sewer, City Water
Total Parking Spaces 2
Garage Yes
Building
Story One
Level or Stories One
Schools
Elementary Schools Jackie Fuller
Middle Schools Aubrey
High Schools Aubrey
School District Aubrey Isd
Others
Pets Allowed Yes Pets Allowed
Restrictions No Mobile Home,No Pets,No Smoking,No Sublease,No Waterbeds
Ownership Sajith Menon
Pets Allowed Yes Pets Allowed
Virtual Tour https://www.propertypanorama.com/instaview/ntreis/21055551

GET MORE INFORMATION

REALTOR® | Lic# 0728488






