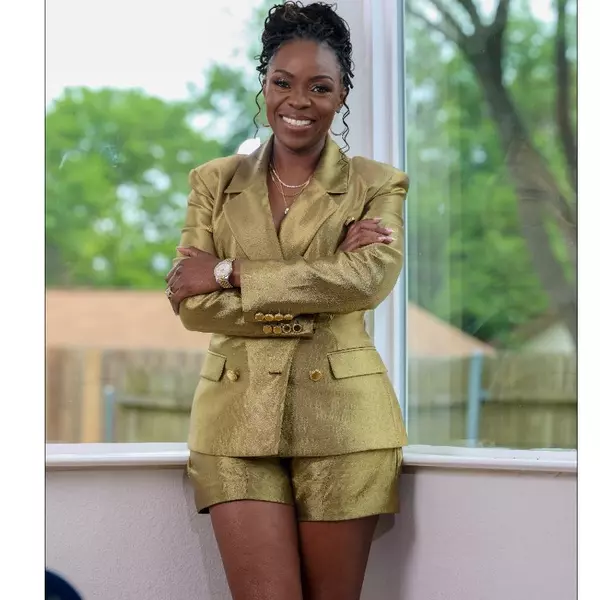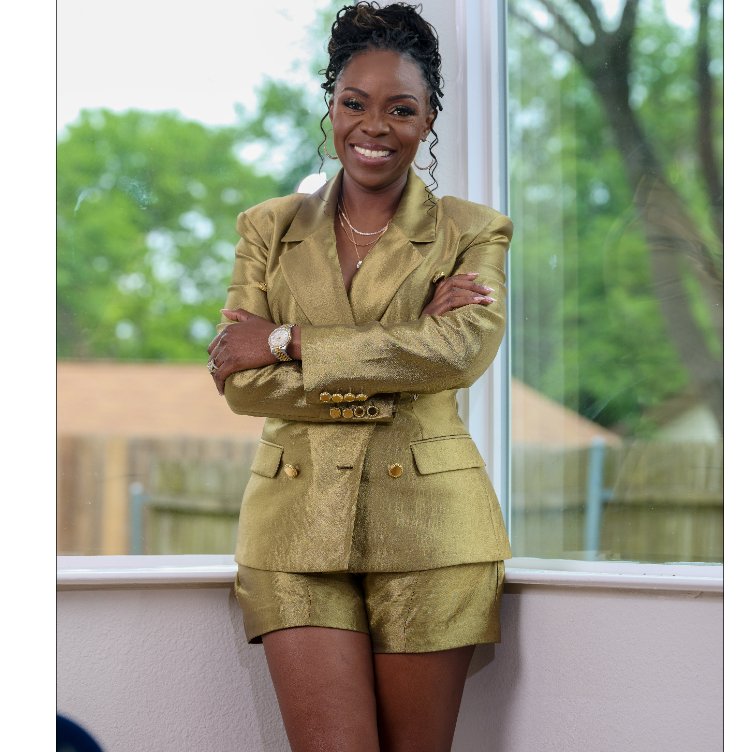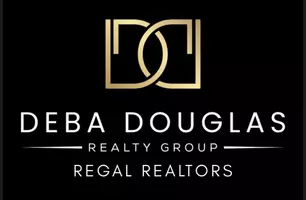
4 Beds
4 Baths
2,944 SqFt
4 Beds
4 Baths
2,944 SqFt
Key Details
Property Type Single Family Home
Sub Type Single Family Residence
Listing Status Active
Purchase Type For Sale
Square Footage 2,944 sqft
Price per Sqft $174
Subdivision Reunion Ph 1
MLS Listing ID 21054014
Bedrooms 4
Full Baths 3
Half Baths 1
HOA Fees $1,080/ann
HOA Y/N Mandatory
Year Built 2023
Annual Tax Amount $7,939
Lot Size 7,797 Sqft
Acres 0.179
Property Sub-Type Single Family Residence
Property Description
This beautifully designed single-story offers space, style, and value. Step inside to a bright, open layout with high ceilings, a dedicated home office, and a media room with French doors. The family room features a gas-log fireplace and a wall of windows, flowing seamlessly into the dining area and chef's kitchen. The kitchen boasts granite countertops, abundant cabinetry, a walk-in pantry, five-burner gas cooktop, and a large island with seating. The private primary suite includes dual walk-in closets, dual vanities, a garden tub, and separate glass-enclosed shower. A guest suite and additional bedrooms provide comfort and flexibility. Enjoy a mud room, three-car garage, and covered patio perfect for outdoor living. Located in the Reunion community with pool, clubhouse, playground, parks, and trails. This short sale offers $10,000 in concessions—an exceptional chance to own a nearly new Perry home.
Location
State TX
County Wise
Direction Take 3433 to neighborhood. GPS will get you there.
Rooms
Dining Room 1
Interior
Interior Features Kitchen Island, Open Floorplan
Fireplaces Number 1
Fireplaces Type Living Room
Appliance Gas Cooktop, Microwave
Exterior
Garage Spaces 3.0
Utilities Available City Sewer, City Water
Total Parking Spaces 3
Garage Yes
Building
Story One
Level or Stories One
Schools
Elementary Schools Prairievie
Middle Schools Chisholmtr
High Schools Northwest
School District Northwest Isd
Others
Ownership See Tax

GET MORE INFORMATION

REALTOR® | Lic# 0728488






