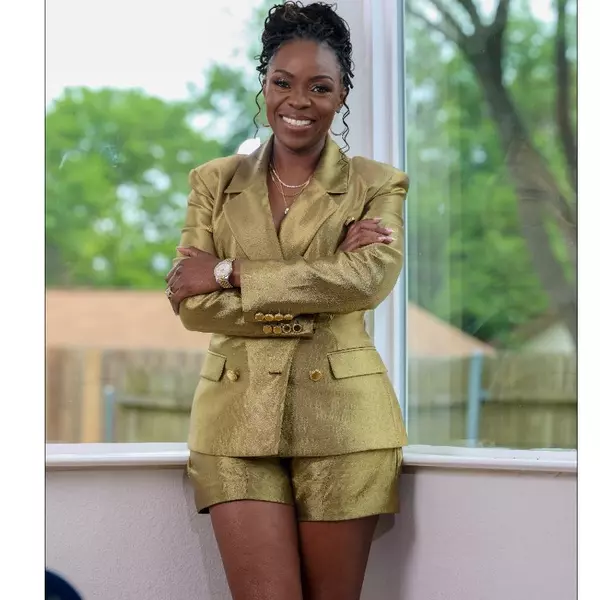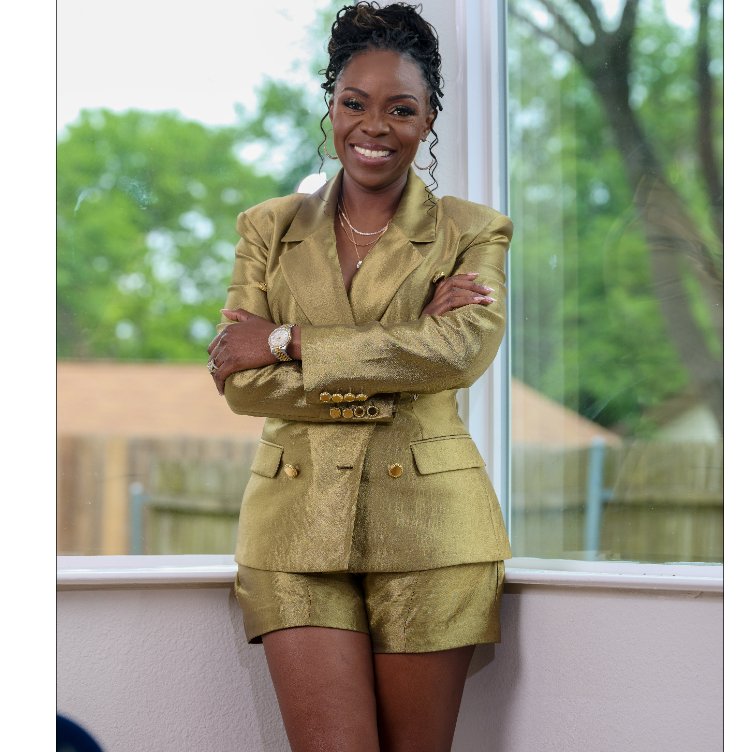
4 Beds
3 Baths
2,071 SqFt
4 Beds
3 Baths
2,071 SqFt
Key Details
Property Type Single Family Home
Sub Type Single Family Residence
Listing Status Active
Purchase Type For Sale
Square Footage 2,071 sqft
Price per Sqft $152
Subdivision Lakehaven
MLS Listing ID 21058041
Style Contemporary/Modern,Craftsman
Bedrooms 4
Full Baths 2
Half Baths 1
HOA Fees $695/ann
HOA Y/N Mandatory
Year Built 2025
Lot Size 4,800 Sqft
Acres 0.1102
Lot Dimensions 40x120
Property Sub-Type Single Family Residence
Property Description
Location
State TX
County Collin
Community Club House, Community Pool, Fitness Center, Greenbelt, Jogging Path/Bike Path, Park, Sidewalks
Direction Follow President George Bush Tpke East and exit TX-78 N toward Wylie. Turn left onto County Rd 551. At the traffic circle, take the second exit and at the next traffic circle, take the third exit. Turn right onto Chambers Drive and another right onto Richland Drive and the Sales Center is located
Rooms
Dining Room 1
Interior
Interior Features Cable TV Available, Decorative Lighting, High Speed Internet Available, Open Floorplan, Pantry, Vaulted Ceiling(s), Walk-In Closet(s)
Heating Central
Cooling Ceiling Fan(s), Central Air
Flooring Carpet, Laminate, Tile
Appliance Dishwasher, Disposal, Electric Oven, Gas Cooktop, Microwave, Tankless Water Heater
Heat Source Central
Laundry Electric Dryer Hookup, Utility Room, Full Size W/D Area, Washer Hookup
Exterior
Exterior Feature Covered Patio/Porch, Rain Gutters, Lighting, Private Yard
Garage Spaces 2.0
Fence Back Yard, Wood
Community Features Club House, Community Pool, Fitness Center, Greenbelt, Jogging Path/Bike Path, Park, Sidewalks
Utilities Available MUD Sewer, MUD Water
Roof Type Composition
Total Parking Spaces 2
Garage Yes
Building
Story Two
Foundation Slab
Level or Stories Two
Structure Type Brick,Rock/Stone,Siding
Schools
Elementary Schools Tatum
High Schools Farmersville
School District Farmersville Isd
Others
Ownership Trophy Signature Homes
Virtual Tour https://www.propertypanorama.com/instaview/ntreis/21058041

GET MORE INFORMATION

REALTOR® | Lic# 0728488




