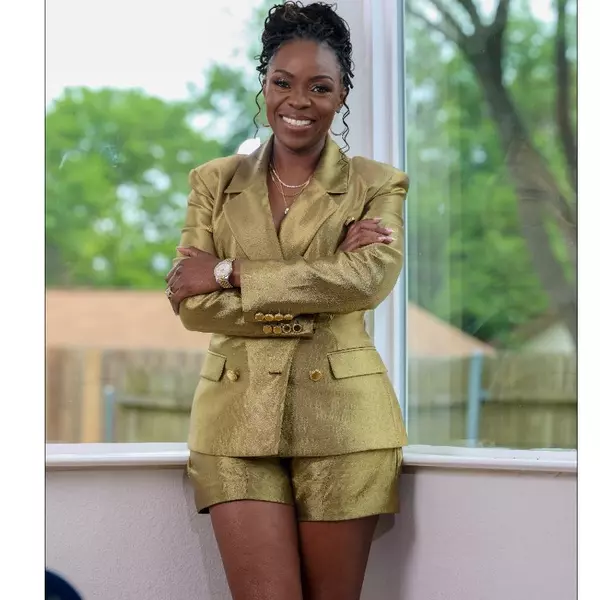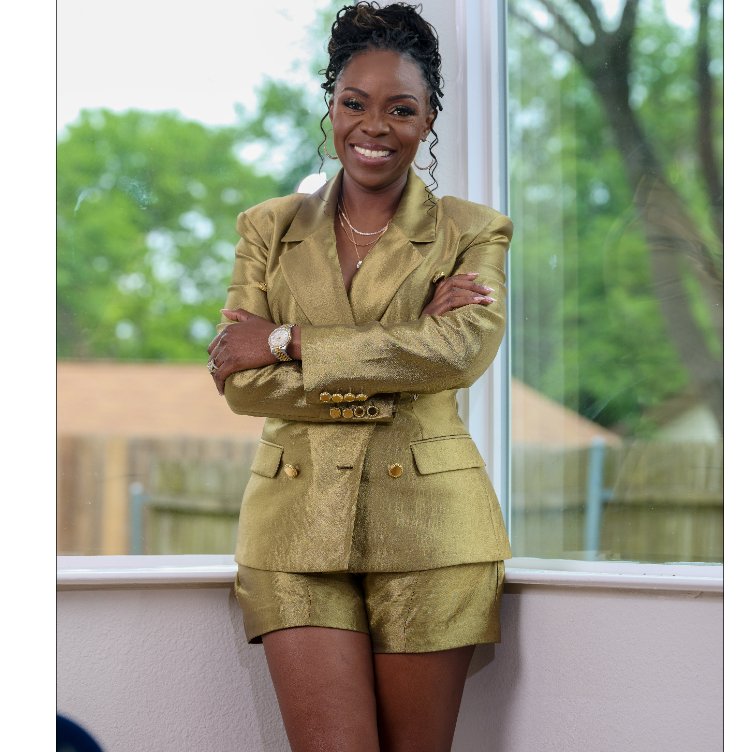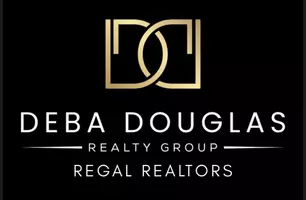
5 Beds
4 Baths
4,005 SqFt
5 Beds
4 Baths
4,005 SqFt
Key Details
Property Type Single Family Home
Sub Type Single Family Residence
Listing Status Active
Purchase Type For Sale
Square Footage 4,005 sqft
Subdivision Bozman Farm Estates
MLS Listing ID 21064662
Style Traditional
Bedrooms 5
Full Baths 3
Half Baths 1
HOA Fees $550/ann
HOA Y/N Mandatory
Year Built 2021
Lot Size 9,108 Sqft
Acres 0.2091
Property Sub-Type Single Family Residence
Property Description
Inside, you'll find bright, open living areas, a chef-inspired kitchen, and thoughtfully designed bedrooms that provide privacy and comfort for the whole family. The primary suite boasts a spa-like bathroom and ample closet space, while additional bedrooms can easily accommodate guests, a home office, or a playroom.
The true highlight of this home is the expansive backyard retreat. Enjoy evenings around the firepit, host summer barbecues on the large patio, or enjoy a glass of wine on the custom made swing. Whether you're entertaining friends or spending quiet moments under the stars, this outdoor space was built to be enjoyed year-round. In addition, enjoy customized traits like permanent holiday lighting from JellyFish lighting for your holidays, indoor gas connection to use in case of electrical power outages, AC unit in the garage, customized media room and much much more!
With its ideal combination of space, style, and outdoor living, this home is ready to create lasting memories. Must see!
Location
State TX
County Collin
Community Club House, Community Pool, Curbs, Fishing, Jogging Path/Bike Path, Park, Playground, Sidewalks
Direction Please use GPS
Rooms
Dining Room 1
Interior
Interior Features Decorative Lighting, High Speed Internet Available, Open Floorplan, Pantry, Walk-In Closet(s)
Heating Central
Cooling Central Air
Flooring Carpet, Engineered Wood
Fireplaces Number 1
Fireplaces Type Gas, Living Room
Appliance Dishwasher, Disposal, Gas Oven, Microwave
Heat Source Central
Laundry Full Size W/D Area, Dryer Hookup, Washer Hookup
Exterior
Exterior Feature Built-in Barbecue, Covered Patio/Porch, Fire Pit, Rain Gutters, Outdoor Kitchen, Private Yard
Garage Spaces 3.0
Fence Back Yard, Privacy
Community Features Club House, Community Pool, Curbs, Fishing, Jogging Path/Bike Path, Park, Playground, Sidewalks
Utilities Available City Sewer, City Water, Community Mailbox, Electricity Available, Individual Gas Meter, Individual Water Meter
Roof Type Composition
Total Parking Spaces 3
Garage Yes
Building
Story Two
Foundation Slab
Level or Stories Two
Structure Type Brick,Rock/Stone
Schools
Elementary Schools Wally Watkins
High Schools Wylie East
School District Wylie Isd
Others
Ownership See tax records
Acceptable Financing Cash, Conventional, FHA, VA Loan
Listing Terms Cash, Conventional, FHA, VA Loan
Special Listing Condition Survey Available
Virtual Tour https://www.propertypanorama.com/instaview/ntreis/21064662

GET MORE INFORMATION

REALTOR® | Lic# 0728488






