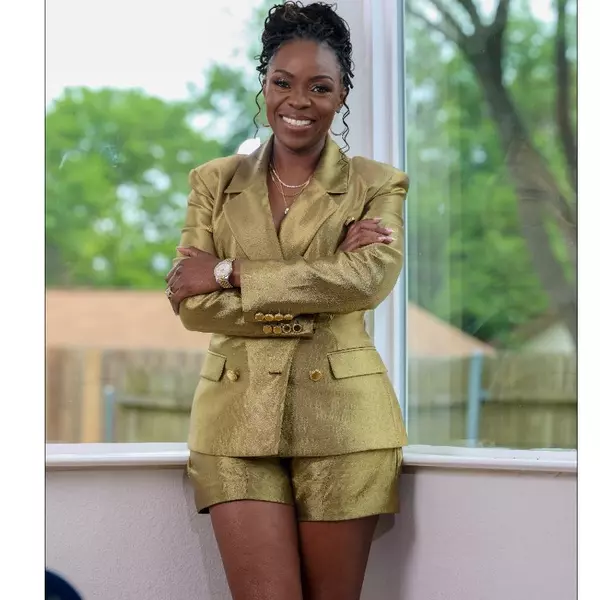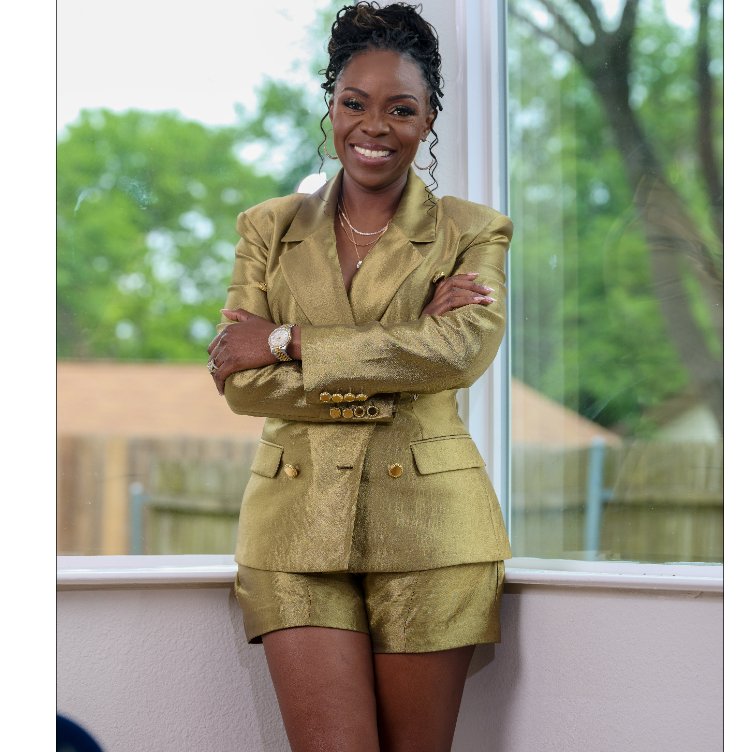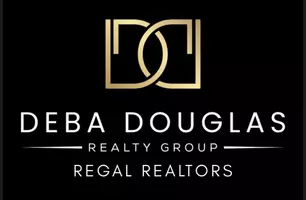
4 Beds
2 Baths
2,259 SqFt
4 Beds
2 Baths
2,259 SqFt
Key Details
Property Type Single Family Home
Sub Type Single Family Residence
Listing Status Active
Purchase Type For Rent
Square Footage 2,259 sqft
Subdivision Mountain Valley Lake Tr
MLS Listing ID 21084786
Style Contemporary/Modern
Bedrooms 4
Full Baths 2
HOA Fees $38/mo
PAD Fee $1
HOA Y/N Mandatory
Year Built 2012
Lot Size 8,189 Sqft
Acres 0.188
Property Sub-Type Single Family Residence
Property Description
Experience comfort and convenience in this spacious 4-bedroom, 2-bathroom home located in the highly desired Mountain Valley Lake Country Club neighborhood. The open living area features a cozy wood-burning fireplace, perfect for relaxing or entertaining.
The home offers three full bedrooms plus a flexible office or bedroom with a closet, providing plenty of room for family or guests. The primary suite includes dual vanities, a large soaking tub, a separate walk-in shower, and a generous walk-in closet for ample storage. Enjoy beautiful landscaping, a two-car garage, and a large backyard with a covered patio—ideal for outdoor living. A full sprinkler system keeps the yard lush year-round.
Residents of Mountain Valley Lake enjoy exceptional community amenities, including a scenic lake with a fishing pier, multiple parks and playgrounds, and miles of biking, walking, and jogging trails.
Location
State TX
County Johnson
Community Club House, Community Dock, Community Pool, Curbs, Greenbelt, Lake, Park, Playground, Sidewalks
Direction Heading South on 174, coming from I-35, turn left onto Clubhouse Dr. Follow for approximately .75 miles to turn left onto Pinnacle. Follow to the end and turn right onto Plains View Dr. Home will be on the right.
Rooms
Dining Room 1
Interior
Interior Features Decorative Lighting, Double Vanity, Eat-in Kitchen, Granite Counters, High Speed Internet Available, Open Floorplan, Pantry, Walk-In Closet(s)
Heating Central, Electric, Fireplace(s)
Cooling Ceiling Fan(s), Central Air, Electric
Flooring Carpet, Ceramic Tile
Fireplaces Number 1
Fireplaces Type Brick, Living Room, Wood Burning
Appliance Dishwasher, Disposal, Electric Range, Microwave
Heat Source Central, Electric, Fireplace(s)
Laundry Electric Dryer Hookup, Utility Room, Full Size W/D Area, Washer Hookup
Exterior
Exterior Feature Covered Patio/Porch, Rain Gutters, Lighting
Garage Spaces 2.0
Fence Wood
Community Features Club House, Community Dock, Community Pool, Curbs, Greenbelt, Lake, Park, Playground, Sidewalks
Utilities Available City Sewer, City Water, Individual Water Meter
Roof Type Composition
Total Parking Spaces 2
Garage Yes
Building
Lot Description Landscaped, Lrg. Backyard Grass, Sprinkler System, Subdivision
Story One
Foundation Slab
Level or Stories One
Structure Type Brick,Siding
Schools
Elementary Schools Njoshua
Middle Schools Tom And Nita Nichols
High Schools Joshua
School District Joshua Isd
Others
Pets Allowed Yes Pets Allowed, Call, Cats OK, Dogs OK, Number Limit, Size Limit
Restrictions No Smoking,No Sublease
Ownership Award
Pets Allowed Yes Pets Allowed, Call, Cats OK, Dogs OK, Number Limit, Size Limit

GET MORE INFORMATION

REALTOR® | Lic# 0728488






