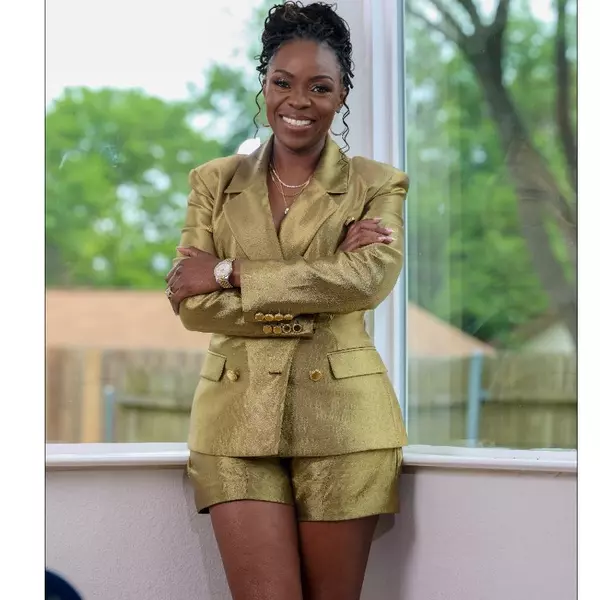
5 Beds
6 Baths
5,021 SqFt
5 Beds
6 Baths
5,021 SqFt
Open House
Wed Nov 12, 10:00am - 12:00pm
Key Details
Property Type Single Family Home
Sub Type Single Family Residence
Listing Status Active
Purchase Type For Sale
Square Footage 5,021 sqft
Subdivision Monticello Add
MLS Listing ID 21107204
Style Mediterranean,Spanish,Traditional
Bedrooms 5
Full Baths 5
Half Baths 1
HOA Y/N None
Year Built 2011
Annual Tax Amount $37,860
Lot Size 10,149 Sqft
Acres 0.233
Lot Dimensions 169x60
Property Sub-Type Single Family Residence
Property Description
At over 5,000 square feet, every detail has been artfully designed for comfort, style, and connection. The welcoming entry flows into elegant living spaces anchored by two fireplaces that cast a warm glow in both the study and main living area. The spacious dining room sets the stage for dinner parties and special occasions, while the expansive kitchen serves as the heart of the home—with a generous center island, professional-grade appliances, and a breakfast bar that opens to the light-filled breakfast nook and family room.
Walls of windows frame lush landscaping and invite you to enjoy the outdoors year-round from two large covered porches—perfect for relaxing evenings or lively gatherings. The first floor also includes a private guest suite with a full bath, a stylish powder room, and a four-car attached garage.
Upstairs, three secondary bedrooms each enjoy their own en-suite bathrooms, complemented by a versatile second living space that opens to another outdoor retreat. The laundry room is conveniently located upstairs for ease of living. The primary suite is a private sanctuary—graciously proportioned with a spa-inspired bath featuring dual vanities, a soaking tub, a walk-in shower, and a generously sized walk-in closet.
Distinguished yet inviting, this home offers a rare blend of architectural beauty, functionality, and charm. Move-in ready and meticulously cared for, it captures the essence of Lakewood living—vibrant, elegant, and perfectly placed in one of the city's most coveted neighborhoods.
Location
State TX
County Dallas
Direction .
Rooms
Dining Room 2
Interior
Interior Features Cable TV Available, Decorative Lighting, Flat Screen Wiring, High Speed Internet Available, Sound System Wiring, Wet Bar
Heating Central, Natural Gas, Zoned
Cooling Ceiling Fan(s), Central Air, Electric, Zoned
Flooring Ceramic Tile, Marble, Wood
Fireplaces Number 2
Fireplaces Type Gas Logs
Appliance Built-in Refrigerator, Dishwasher, Disposal, Gas Cooktop, Microwave, Convection Oven, Double Oven, Plumbed For Gas in Kitchen, Tankless Water Heater, Vented Exhaust Fan
Heat Source Central, Natural Gas, Zoned
Laundry Electric Dryer Hookup, Gas Dryer Hookup, Full Size W/D Area
Exterior
Exterior Feature Covered Patio/Porch, Rain Gutters, Lighting
Garage Spaces 4.0
Fence Brick, Wood
Utilities Available City Sewer, City Water, Curbs, Sidewalk
Roof Type Slate,Tile
Total Parking Spaces 4
Garage Yes
Building
Lot Description Corner Lot, Few Trees, Landscaped, Lrg. Backyard Grass, Sprinkler System
Story Two
Foundation Pillar/Post/Pier
Level or Stories Two
Structure Type Stucco
Schools
Elementary Schools Lakewood
Middle Schools Long
High Schools Woodrow Wilson
School District Dallas Isd
Others
Ownership .
Virtual Tour https://mls.shoot2sell.com/7002-lakewood-blvd-dallas-tx-75214

GET MORE INFORMATION

REALTOR® | Lic# 0728488






