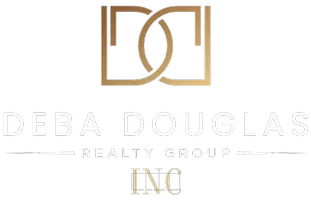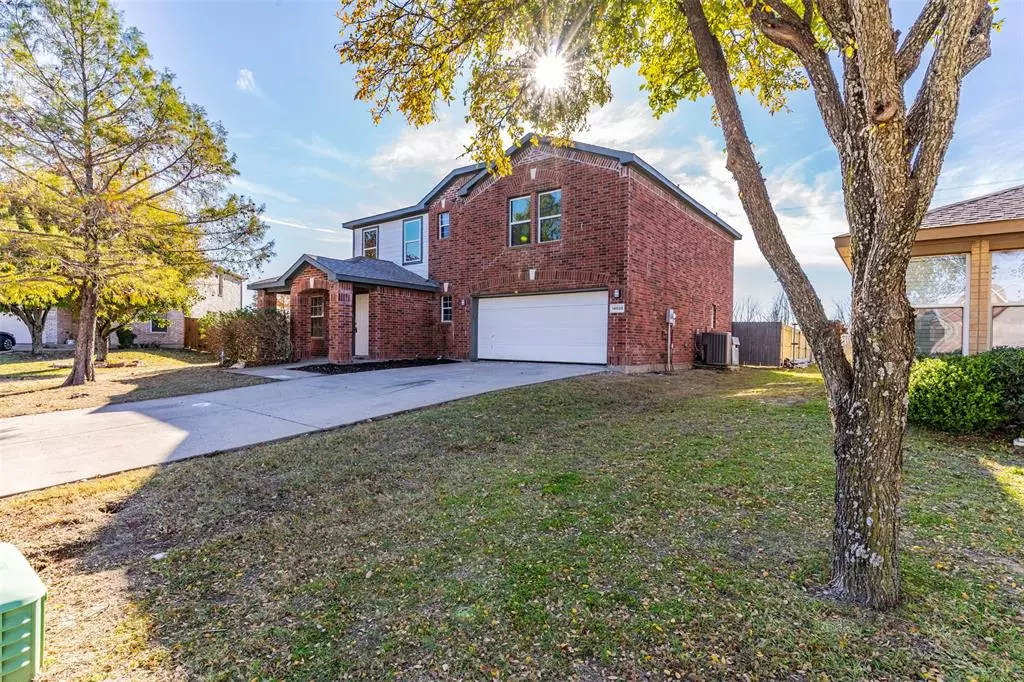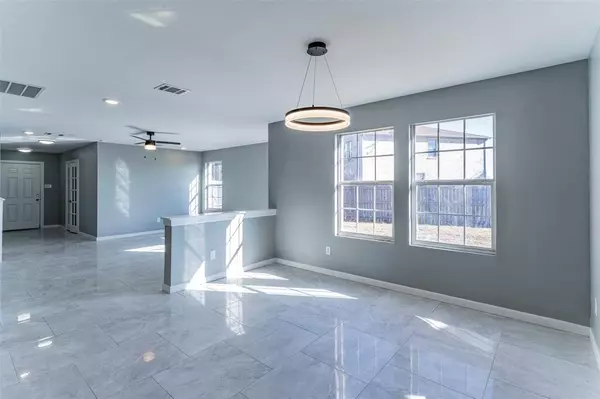For more information regarding the value of a property, please contact us for a free consultation.
4 Beds
3 Baths
2,666 SqFt
SOLD DATE : 03/01/2024
Key Details
Property Type Single Family Home
Sub Type Single Family Residence
Listing Status Sold
Purchase Type For Sale
Square Footage 2,666 sqft
Price per Sqft $131
Subdivision Spring Ridge Ph 01
MLS Listing ID 20485129
Sold Date 03/01/24
Bedrooms 4
Full Baths 2
Half Baths 1
HOA Fees $30/mo
HOA Y/N Mandatory
Year Built 2003
Annual Tax Amount $1,951
Lot Size 8,058 Sqft
Acres 0.185
Property Description
This spacious LIKE NEW stylish & sophisticated 2-story brick home comes with 2666 SQFT, 4 beds, 2 & half baths in a quiet residential neighborhood. Contemporary open floor plan. Completely remodeled. Large master suite, massive sun room, 100% gutted down, modern style layout. Sleek & stylish kitchen flows through the living room, breakfast area. Water fall island with new SS appliances. All new modern baths, vanities, Jetted whirlpool, glass enclosure shower, luxury flooring with large tiles, fixtures, electrical, plumbing, HVAC system, new roof, doors, windows, walls, pantry, carpets, tiles, paint, etc. Minutes from I-20, I-635 & HWY 175. Plenty of closets & much more. Move in ready.
Location
State TX
County Dallas
Direction Head north on S Beltline Rd Turn left onto Spring Ridge Ln Turn left onto Timbercrest Way Timbercrest Way turns right and becomes Bell Manor Ct Turn left onto Bearcreek Dr Bearcreek Dr turns right and becomes Broadview Dr Destination will be on the left
Rooms
Dining Room 1
Interior
Interior Features Other
Heating Central, Electric
Cooling Central Air, Electric
Flooring Carpet, Ceramic Tile
Appliance Dishwasher, Electric Oven, Electric Range, Microwave
Heat Source Central, Electric
Exterior
Garage Spaces 2.0
Utilities Available City Sewer, City Water
Roof Type Composition
Total Parking Spaces 2
Garage Yes
Building
Story Two
Foundation Slab
Level or Stories Two
Structure Type Brick
Schools
Elementary Schools Mackey
Middle Schools New
High Schools Westmesqui
School District Mesquite Isd
Others
Ownership Sam I AM Builders, LLC
Acceptable Financing Cash, Conventional, FHA, VA Loan
Listing Terms Cash, Conventional, FHA, VA Loan
Financing FHA 203(b)
Read Less Info
Want to know what your home might be worth? Contact us for a FREE valuation!

Our team is ready to help you sell your home for the highest possible price ASAP

©2024 North Texas Real Estate Information Systems.
Bought with Regina Layman • Jason Mitchell Real Estate
GET MORE INFORMATION

REALTOR® | Lic# 0728488






