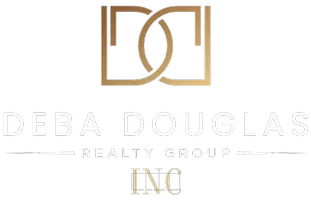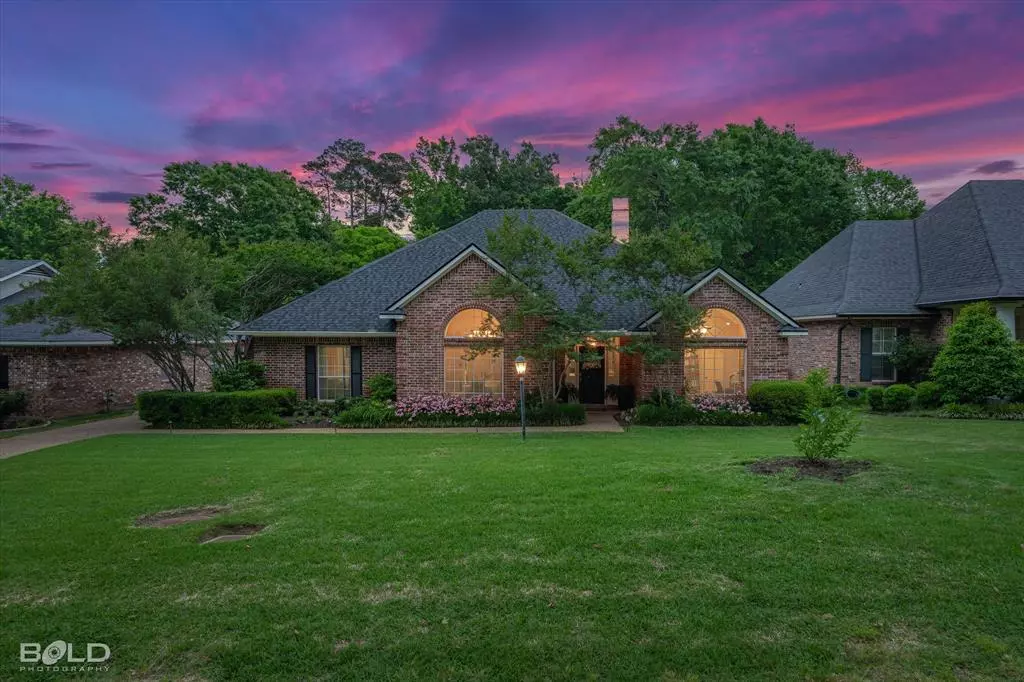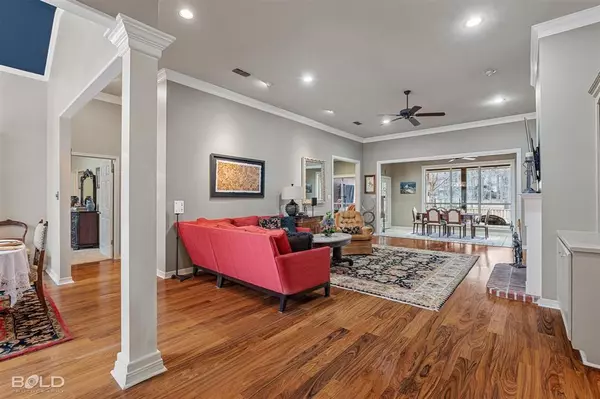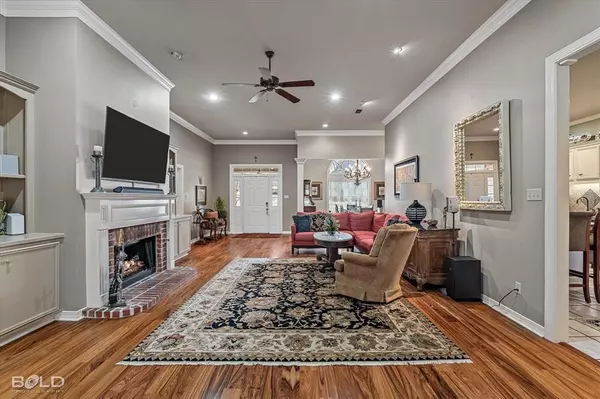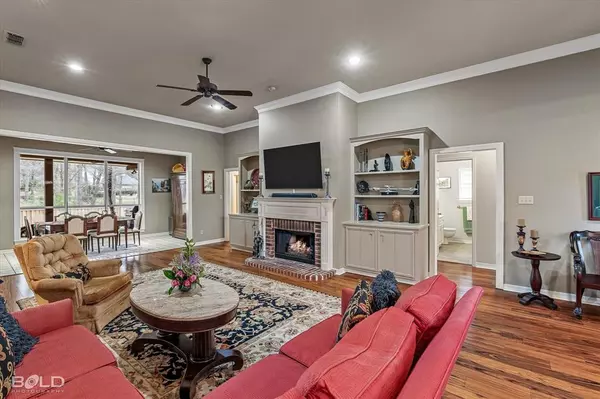For more information regarding the value of a property, please contact us for a free consultation.
4 Beds
3 Baths
2,599 SqFt
SOLD DATE : 11/15/2024
Key Details
Property Type Single Family Home
Sub Type Single Family Residence
Listing Status Sold
Purchase Type For Sale
Square Footage 2,599 sqft
Price per Sqft $148
Subdivision Ellerbe Road Estates
MLS Listing ID 20700917
Sold Date 11/15/24
Bedrooms 4
Full Baths 3
HOA Y/N None
Year Built 1995
Annual Tax Amount $4,028
Lot Size 0.269 Acres
Acres 0.269
Property Description
Exclusive Ellerbe Road Estates home built by Harkey Builders. Elegant home offers a luxurious retreat with beautiful landscape, sophisticated finishes & full mother in-law suite. Meticulously maintained and updated, home boasts 4 beds and 3 full baths. Upon entering 18' dining room ceilings, large wall of windows & hardwoods imported from the Amazon Forest create a sense of grandeur, leading to formal living room overlooking outdoor living area with full outdoor kitchen and professional landscaping and sprinkler system. Chef's kitchen w SS appliances & brkfst room looking out to outdoor living area and garden views. Living area w custom, gas FP & built-ins. Primary suite w remodeled ensuite bath and custom closets in all bedrooms. All bedrooms have custom closet areas. New roof 2023. Call agent for a full list of amenities.
Location
State LA
County Caddo
Direction GPS is correct.
Rooms
Dining Room 2
Interior
Interior Features Built-in Features, Cable TV Available, Chandelier, Decorative Lighting, Granite Counters, High Speed Internet Available, Pantry
Heating Central
Cooling Central Air
Flooring Tile, Wood
Fireplaces Number 1
Fireplaces Type Gas, Gas Logs
Equipment Irrigation Equipment
Appliance Dishwasher, Disposal, Electric Range, Microwave, Convection Oven, Double Oven, Warming Drawer
Heat Source Central
Exterior
Exterior Feature Built-in Barbecue, Covered Patio/Porch, Outdoor Kitchen, Outdoor Living Center
Garage Spaces 2.0
Fence Fenced, Privacy
Utilities Available City Sewer, City Water
Roof Type Composition
Total Parking Spaces 2
Garage Yes
Building
Lot Description Landscaped, Lrg. Backyard Grass
Story One
Foundation Slab
Level or Stories One
Structure Type Brick
Schools
Elementary Schools Caddo Isd Schools
Middle Schools Caddo Isd Schools
High Schools Caddo Isd Schools
School District Caddo Psb
Others
Ownership NA
Financing Cash
Read Less Info
Want to know what your home might be worth? Contact us for a FREE valuation!
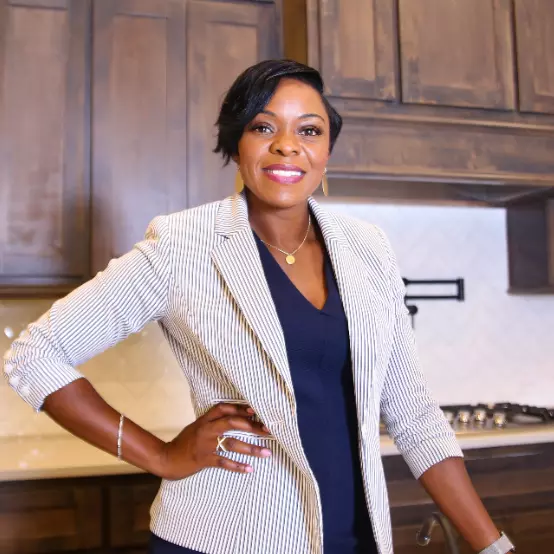
Our team is ready to help you sell your home for the highest possible price ASAP

©2024 North Texas Real Estate Information Systems.
Bought with Ryan Jacobsen • Call It Closed International, Inc.
GET MORE INFORMATION

REALTOR® | Lic# 0728488
