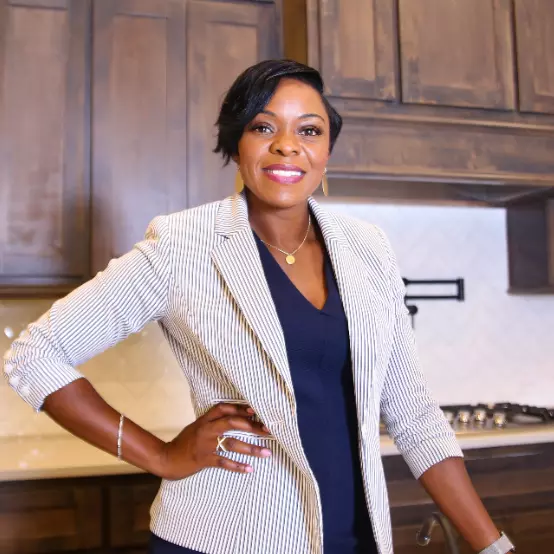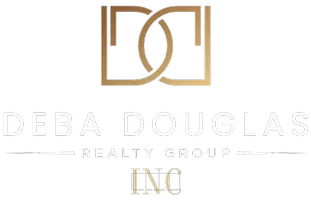For more information regarding the value of a property, please contact us for a free consultation.
4 Beds
3 Baths
2,415 SqFt
SOLD DATE : 11/22/2024
Key Details
Property Type Single Family Home
Sub Type Single Family Residence
Listing Status Sold
Purchase Type For Sale
Square Footage 2,415 sqft
Price per Sqft $252
Subdivision Shady Creek Estates
MLS Listing ID 20762776
Sold Date 11/22/24
Style Modern Farmhouse
Bedrooms 4
Full Baths 3
HOA Y/N None
Year Built 2024
Lot Size 1.060 Acres
Acres 1.06
Property Description
This stunning new build sits on a heavily treed, 1 acre lot with upgraded landscaping, offering a perfect blend of luxury and nature. Featuring 4 bedrooms, 3 full baths, 2 primary suites, and an oversized 2-car garage, this home boasts hand scraped wood flooring, a full foam encapsulation for energy efficiency, and a top-tier Trane HVAC system. The gourmet kitchen is a showstopper with custom 10 foot cabinets, deco lighting, Taj Mahal quartzite countertops, a double oven, 36 in propane cooktop, and a pantry complete with a built-in baking or drink station and a custom butcher block.
Enjoy serene views from the farm sink. The home’s rustic charm is highlighted by distressed beams, a propane fireplace, and a large front porch and back patio, perfect for outdoor entertaining with a built-in propane grill connection. Full gutters complete this thoughtfully designed home.
Location
State TX
County Parker
Direction 800 Nation Dr should get you to the front of the community. From 199- take a left onto Stewart, left onto Silver Creek, Right onto Nation Drive, Right onto Meadow Wood Terrace. Home will be about a mile down to the left. Large Corner Lot.
Rooms
Dining Room 1
Interior
Interior Features Decorative Lighting, Double Vanity, Eat-in Kitchen, In-Law Suite Floorplan, Kitchen Island, Natural Woodwork, Open Floorplan, Pantry, Walk-In Closet(s), Second Primary Bedroom
Heating Central, Electric
Cooling Ceiling Fan(s), Central Air, Electric
Flooring Carpet, Hardwood, Tile
Fireplaces Number 1
Fireplaces Type Living Room
Appliance Built-in Gas Range, Dishwasher, Disposal, Electric Water Heater, Microwave, Double Oven
Heat Source Central, Electric
Exterior
Exterior Feature Covered Patio/Porch
Garage Spaces 2.0
Utilities Available Aerobic Septic, Co-op Electric, Outside City Limits, Private Sewer, Septic
Roof Type Composition
Total Parking Spaces 2
Garage Yes
Building
Lot Description Acreage, Corner Lot, Landscaped, Lrg. Backyard Grass, Many Trees, Sprinkler System
Story One
Foundation Slab
Level or Stories One
Structure Type Brick,Siding
Schools
Elementary Schools Azle
High Schools Azle
School District Azle Isd
Others
Restrictions Deed
Ownership Beck Custom Homes
Acceptable Financing Cash, Conventional, FHA, VA Loan
Listing Terms Cash, Conventional, FHA, VA Loan
Financing Conventional
Read Less Info
Want to know what your home might be worth? Contact us for a FREE valuation!

Our team is ready to help you sell your home for the highest possible price ASAP

©2024 North Texas Real Estate Information Systems.
Bought with Becky Broadhurst • eXp Realty LLC
GET MORE INFORMATION

REALTOR® | Lic# 0728488

