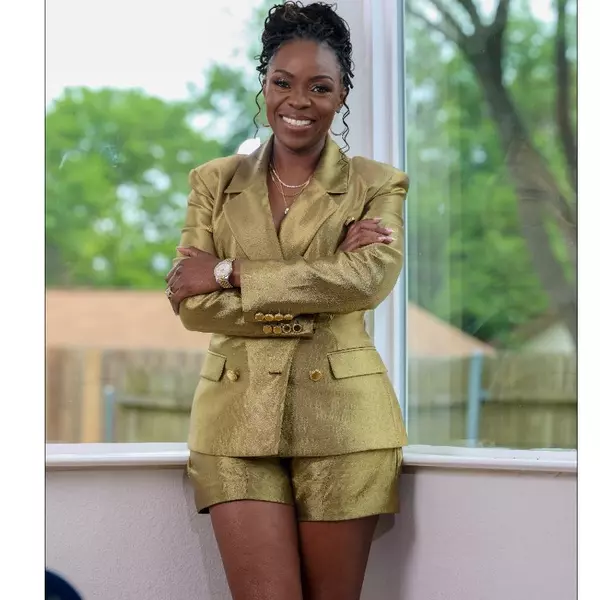For more information regarding the value of a property, please contact us for a free consultation.
4 Beds
3 Baths
2,325 SqFt
SOLD DATE : 08/29/2025
Key Details
Property Type Single Family Home
Sub Type Single Family Residence
Listing Status Sold
Purchase Type For Sale
Square Footage 2,325 sqft
Price per Sqft $173
Subdivision The Preserve Estates
MLS Listing ID 20983477
Sold Date 08/29/25
Style Traditional
Bedrooms 4
Full Baths 2
Half Baths 1
HOA Fees $60/ann
HOA Y/N Mandatory
Year Built 2025
Lot Size 6,098 Sqft
Acres 0.14
Property Sub-Type Single Family Residence
Property Description
Discover this single-story haven featuring an inviting open floor plan highlighted by a spacious great room and cozy nook, perfect for relaxation and entertainment. The kitchen boasts stainless steel appliances, a gas range, breakfast bar, and upgraded sink. The primary bath offers an extended vanity with quartz countertops, fiberglass shower with tile surround, and chrome fixtures. Step outside to a covered patio and lush backyard with automatic sprinkler system. Additional features include a fourth bedroom, decorative touches like a carriage style garage door, smartkey entry, faux wood blinds, smart thermostat, and more. A blend of comfort and convenience awaits in this thoughtfully designed home.
Location
State TX
County Denton
Community Club House, Jogging Path/Bike Path, Park
Direction From I-35 North, exit Eagle Pkwy. and turn left. Turn right on FM-156, left on 1st St. and left on Linwood Dr. to community on the right.
Rooms
Dining Room 1
Interior
Interior Features Cable TV Available, Decorative Lighting, Eat-in Kitchen, High Speed Internet Available, Kitchen Island, Open Floorplan, Pantry, Walk-In Closet(s)
Heating Central, Natural Gas
Cooling Ceiling Fan(s), Central Air, Electric
Flooring Carpet, Ceramic Tile, Luxury Vinyl Plank
Appliance Dishwasher, Disposal, Gas Range, Tankless Water Heater, Vented Exhaust Fan
Heat Source Central, Natural Gas
Laundry Electric Dryer Hookup, Full Size W/D Area, Washer Hookup
Exterior
Exterior Feature Covered Patio/Porch, Rain Gutters, Lighting
Garage Spaces 2.0
Fence Wood
Community Features Club House, Jogging Path/Bike Path, Park
Utilities Available Cable Available, City Sewer, City Water
Roof Type Composition
Total Parking Spaces 2
Garage Yes
Building
Lot Description Landscaped, Sprinkler System, Subdivision
Story One
Foundation Slab
Level or Stories One
Structure Type Brick
Schools
Elementary Schools Justin
Middle Schools Pike
High Schools Northwest
School District Northwest Isd
Others
Ownership KB Home
Acceptable Financing Cash, Conventional, FHA, VA Loan
Listing Terms Cash, Conventional, FHA, VA Loan
Financing Conventional
Read Less Info
Want to know what your home might be worth? Contact us for a FREE valuation!

Our team is ready to help you sell your home for the highest possible price ASAP

©2025 North Texas Real Estate Information Systems.
Bought with Kelly Dong • Canco Real Estate LLC
GET MORE INFORMATION
REALTOR® | Lic# 0728488

