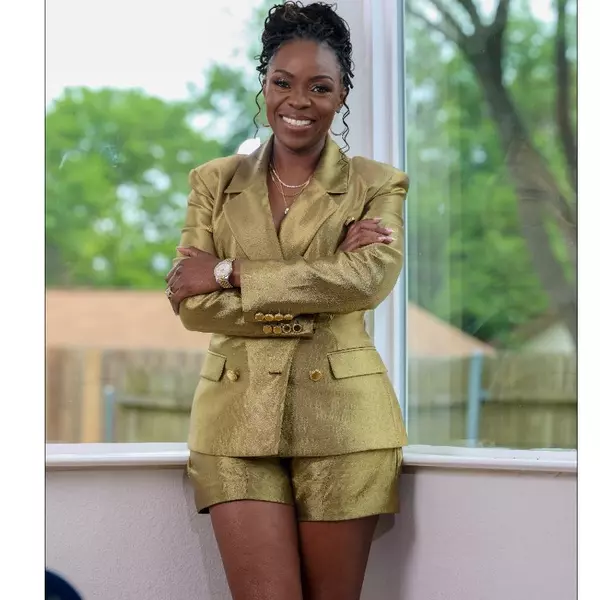For more information regarding the value of a property, please contact us for a free consultation.
5 Beds
4 Baths
3,763 SqFt
SOLD DATE : 09/02/2025
Key Details
Property Type Single Family Home
Sub Type Single Family Residence
Listing Status Sold
Purchase Type For Sale
Square Footage 3,763 sqft
Price per Sqft $212
Subdivision Castlewood Sec Four-I
MLS Listing ID 20995820
Sold Date 09/02/25
Style French
Bedrooms 5
Full Baths 4
HOA Fees $54/ann
HOA Y/N Mandatory
Year Built 2001
Annual Tax Amount $13,090
Lot Size 0.356 Acres
Acres 0.356
Property Sub-Type Single Family Residence
Property Description
Unbelievable opportunity to own a custom built home in a vibrant Highland Village community. Sitting on a cul-de-sac, plenty of time left this year to enjoy the sparkling pool! Host family and friends outside with the beautiful covered patio and built in grill. This heavily treed lot is one of a kind! If you're looking for a house with lots of storage, this one will check that box. Every room is oversized with plenty of walk-in closet space. Primary and guest suites are both located downstairs. Beautifully styled dining and living rooms offer comfort and grace. You'll love the cedar beams and floor to ceiling fire place in the living room that overlooks the backyard. If you're looking for a functional kitchen, you're in luck! Commercial grade appliances will make cooking and hosting a dream. Double ovens, pot filler, gas cooktop, island, and butler's pantry. 3 car garage, new front windows, and gas lit lanterns in the front! Highly rated schools, top notch community amenities including lighted tennis courts, community center, park, basketball court, pool, walking trails and many activities.
Location
State TX
County Denton
Community Club House, Community Pool, Curbs, Greenbelt, Jogging Path/Bike Path, Park, Pickle Ball Court, Playground, Pool, Sidewalks, Tennis Court(S)
Direction From FM2499 and Highland Shores Blvd turn left onto Castlewood Blvd and follow the road around turn left on Catebury Dr, home is on the left
Rooms
Dining Room 2
Interior
Interior Features Built-in Features, Eat-in Kitchen, Flat Screen Wiring, Granite Counters, High Speed Internet Available, Kitchen Island, Loft, Pantry, Sound System Wiring, Walk-In Closet(s)
Heating Central, Fireplace(s), Natural Gas, Zoned, Radiant Heat Floors
Cooling Ceiling Fan(s), Central Air, Electric
Flooring Carpet, Ceramic Tile, Wood
Fireplaces Number 1
Fireplaces Type Gas Starter, Stone, Wood Burning
Appliance Built-in Refrigerator, Dishwasher, Disposal, Electric Oven, Gas Cooktop, Microwave, Convection Oven, Plumbed For Gas in Kitchen, Tankless Water Heater
Heat Source Central, Fireplace(s), Natural Gas, Zoned, Radiant Heat Floors
Laundry Electric Dryer Hookup, Utility Room, Full Size W/D Area, Washer Hookup, On Site
Exterior
Exterior Feature Attached Grill, Balcony, Built-in Barbecue, Covered Patio/Porch, Gas Grill, Rain Gutters, Lighting, Outdoor Grill, Outdoor Living Center, Private Yard
Garage Spaces 3.0
Carport Spaces 3
Fence Back Yard, Fenced, Wood
Pool In Ground, Outdoor Pool, Private
Community Features Club House, Community Pool, Curbs, Greenbelt, Jogging Path/Bike Path, Park, Pickle Ball Court, Playground, Pool, Sidewalks, Tennis Court(s)
Utilities Available Cable Available, City Sewer, City Water, Co-op Electric, Concrete, Curbs, Electricity Available, Electricity Connected, Individual Gas Meter, Natural Gas Available, Phone Available, Sewer Available, Underground Utilities
Roof Type Composition
Total Parking Spaces 3
Garage Yes
Private Pool 1
Building
Lot Description Cul-De-Sac, Interior Lot, Landscaped, Lrg. Backyard Grass, Many Trees, Sprinkler System, Subdivision
Story Two
Foundation Slab
Level or Stories Two
Structure Type Rock/Stone,Stucco
Schools
Elementary Schools Heritage
Middle Schools Briarhill
High Schools Marcus
School District Lewisville Isd
Others
Ownership Ask agent
Acceptable Financing Cash, Conventional, VA Loan
Listing Terms Cash, Conventional, VA Loan
Financing Conventional
Special Listing Condition Aerial Photo, Deed Restrictions
Read Less Info
Want to know what your home might be worth? Contact us for a FREE valuation!

Our team is ready to help you sell your home for the highest possible price ASAP

©2025 North Texas Real Estate Information Systems.
Bought with Cilia Frappier • Better Homes & Gardens, Winans
GET MORE INFORMATION
REALTOR® | Lic# 0728488

